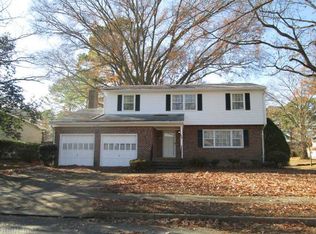Sold
$375,000
432 Leepoint Rd, Norfolk, VA 23502
3beds
1,769sqft
Single Family Residence
Built in 1968
8,293.82 Square Feet Lot
$382,700 Zestimate®
$212/sqft
$2,280 Estimated rent
Home value
$382,700
$356,000 - $409,000
$2,280/mo
Zestimate® history
Loading...
Owner options
Explore your selling options
What's special
Welcome to this beautifully updated 3-bedroom, 2-bath brick ranch nestled in a tranquil Norfolk cul-de-sac. This home features an open-concept kitchen and living area adorned with stainless steel appliances and refinished hardwood floors. The primary suite offers a full bath and walk-in closet, while additional spaces include a formal dining room, cozy family room with a fireplace, and a screened-in sunroom overlooking the landscaped yard. Situated on an 8,276 sqft lot with an attached garage, this residence provides ample outdoor space. Its prime location ensures easy access to military bases, shopping centers, and major interstates. Experience the perfect blend of modern updates and classic charm in this move-in-ready home.
Zillow last checked: 8 hours ago
Listing updated: May 08, 2025 at 07:13am
Listed by:
Andrew Christie,
Atlantic Sothebys Int'l Realty 757-777-9870
Bought with:
Matthew Zachary
BHHS RW Towne Realty
Source: REIN Inc.,MLS#: 10577661
Facts & features
Interior
Bedrooms & bathrooms
- Bedrooms: 3
- Bathrooms: 2
- Full bathrooms: 2
Primary bedroom
- Level: First
Heating
- Forced Air, Natural Gas
Cooling
- Central Air
Appliances
- Included: Dishwasher, Dryer, Microwave, Gas Range, Refrigerator, Washer, Gas Water Heater
Features
- Flooring: Laminate/LVP, Vinyl, Wood
- Basement: Crawl Space
- Number of fireplaces: 1
- Fireplace features: Wood Burning
Interior area
- Total interior livable area: 1,769 sqft
Property
Parking
- Total spaces: 1
- Parking features: Garage Att 1 Car
- Attached garage spaces: 1
Features
- Stories: 1
- Pool features: None
- Fencing: Back Yard,Fenced
- Waterfront features: Not Waterfront
Lot
- Size: 8,293 sqft
Details
- Parcel number: 03417300
- Zoning: R-6
Construction
Type & style
- Home type: SingleFamily
- Architectural style: Ranch
- Property subtype: Single Family Residence
Materials
- Brick
- Roof: Asphalt Shingle
Condition
- New construction: No
- Year built: 1968
Utilities & green energy
- Sewer: City/County
- Water: City/County
Community & neighborhood
Location
- Region: Norfolk
- Subdivision: Sandy Bay Point
HOA & financial
HOA
- Has HOA: No
Price history
Price history is unavailable.
Public tax history
| Year | Property taxes | Tax assessment |
|---|---|---|
| 2025 | $3,915 +7.5% | $318,300 +7.5% |
| 2024 | $3,642 +0% | $296,100 +1.6% |
| 2023 | $3,641 +1.7% | $291,300 +1.7% |
Find assessor info on the county website
Neighborhood: Waverly on Broad Creek
Nearby schools
GreatSchools rating
- 3/10Lake Taylor SchoolGrades: K-8Distance: 2 mi
- 2/10B. T. Washington High SchoolGrades: 9-12Distance: 2.7 mi
Schools provided by the listing agent
- Elementary: Poplar Halls Elementary
- Middle: Lake Taylor School
- High: BT Washington
Source: REIN Inc.. This data may not be complete. We recommend contacting the local school district to confirm school assignments for this home.

Get pre-qualified for a loan
At Zillow Home Loans, we can pre-qualify you in as little as 5 minutes with no impact to your credit score.An equal housing lender. NMLS #10287.
Sell for more on Zillow
Get a free Zillow Showcase℠ listing and you could sell for .
$382,700
2% more+ $7,654
With Zillow Showcase(estimated)
$390,354