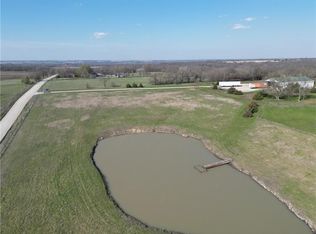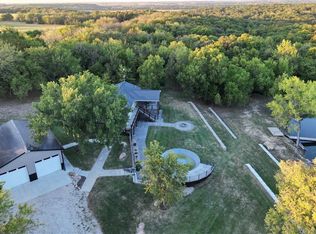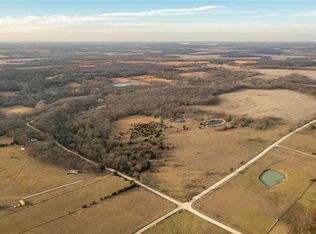Sold
Price Unknown
432 Kingman Rd, Quenemo, KS 66528
4beds
2,873sqft
Single Family Residence, Residential
Built in 1992
4.8 Acres Lot
$457,100 Zestimate®
$--/sqft
$2,539 Estimated rent
Home value
$457,100
$434,000 - $480,000
$2,539/mo
Zestimate® history
Loading...
Owner options
Explore your selling options
What's special
HUMMINGBIRD PARADISE COULD BE YOURS AS WELL! (Seller has literally hundreds of Hummingbirds that visit each year!) Open concept flows from one spacious room to the next! Tons of cabinets and counter tops for your favorite chef & kit island and walk in pantry make it perfect for your large family get togethers! Open to the Breakfast room on one side and formal dining room w/soaring tongue and groove ceiling and a lovely overlooking loft (maybe a 5th bedroom?) on the other side! Large living room features wood burning stove & Beautiful view out the sliding door to the neighboring valley and pond-Master Bedroom w/walk in closet & full bath-2 good sized secondary bedrooms-2 laundry rooms-2 1/2 baths all on main-Then 2nd Primary suite upstairs features-2 walk in closets-full bath-and entrance on to private deck! Enjoy every sunrise & sunset w/over 40' long covered decks on east & west-Insulated oversized 2 car garage-Lg Storage Shed & (Every Handy-persons dream!) a 40'x60'w/additional lean to (for extra storage) Building-Plumbed for a bath-Electric-Wood burning stove-insulated-3 overhead doors (12' & 14')-All this on 5 ac m/l just minutes from town! Easy I-35 access! Enjoy all the deer and turkey that pass by as well! So many extras!
Zillow last checked: 8 hours ago
Listing updated: April 15, 2024 at 02:24pm
Listed by:
Leah Hamilton 785-214-0233,
Crown Realty of Kansas, Inc.
Bought with:
Leah Hamilton
Crown Realty of Kansas, Inc.
Source: Sunflower AOR,MLS#: 230964
Facts & features
Interior
Bedrooms & bathrooms
- Bedrooms: 4
- Bathrooms: 4
- Full bathrooms: 3
- 1/2 bathrooms: 1
Primary bedroom
- Level: Main
- Area: 195
- Dimensions: 15x13
Bedroom 2
- Level: Main
- Area: 143
- Dimensions: 13x11
Bedroom 3
- Level: Main
- Area: 132
- Dimensions: 11x12
Bedroom 4
- Level: Upper
- Area: 336
- Dimensions: 21x16
Dining room
- Level: Main
- Area: 270
- Dimensions: 15x18
Kitchen
- Level: Main
- Area: 150
- Dimensions: 10x15
Laundry
- Level: Main
- Area: 6110
- Dimensions: 10x6 11x11
Living room
- Level: Main
- Area: 504
- Dimensions: 18x28
Heating
- Natural Gas, Propane Rented
Cooling
- Central Air
Appliances
- Included: Gas Range, Microwave, Dishwasher
- Laundry: Main Level, Separate Room
Features
- Vaulted Ceiling(s)
- Flooring: Vinyl, Ceramic Tile, Carpet
- Doors: Storm Door(s)
- Basement: Sump Pump,Crawl Space
- Has fireplace: Yes
- Fireplace features: Wood Burning, Pellet Stove, Living Room
Interior area
- Total structure area: 2,873
- Total interior livable area: 2,873 sqft
- Finished area above ground: 2,873
- Finished area below ground: 0
Property
Parking
- Parking features: Detached
Features
- Patio & porch: Patio, Deck, Covered
- Fencing: Fenced
Lot
- Size: 4.80 Acres
- Dimensions: 4.8 m/l
Details
- Additional structures: Shed(s), Outbuilding
- Parcel number: R11417
- Special conditions: Standard,Not Arm's Length Sale
Construction
Type & style
- Home type: SingleFamily
- Property subtype: Single Family Residence, Residential
Materials
- Frame, Vinyl Siding
- Roof: Metal
Condition
- Year built: 1992
Utilities & green energy
- Water: Well
Community & neighborhood
Location
- Region: Quenemo
- Subdivision: Other
Price history
| Date | Event | Price |
|---|---|---|
| 4/15/2024 | Sold | -- |
Source: | ||
| 2/19/2024 | Contingent | $425,000-1.7%$148/sqft |
Source: | ||
| 1/18/2024 | Price change | $432,500+1.8%$151/sqft |
Source: | ||
| 1/18/2024 | Price change | $425,000-1.7%$148/sqft |
Source: | ||
| 12/4/2023 | Price change | $432,500+1.6%$151/sqft |
Source: | ||
Public tax history
| Year | Property taxes | Tax assessment |
|---|---|---|
| 2024 | $5,335 +15.8% | $46,946 +19.5% |
| 2023 | $4,606 -0.2% | $39,294 +4.9% |
| 2022 | $4,614 | $37,454 +20.1% |
Find assessor info on the county website
Neighborhood: 66528
Nearby schools
GreatSchools rating
- 5/10Williamsburg Elementary SchoolGrades: PK-5Distance: 6 mi
- 5/10West Franklin Middle SchoolGrades: 6-8Distance: 3.6 mi
- 7/10West Franklin High SchoolGrades: 9-12Distance: 3.5 mi
Schools provided by the listing agent
- Elementary: West Franklin at Williamsburg Elementary School/U
- Middle: West Franklin Middle School/USD 287
- High: West Franklin High School/USD 287
Source: Sunflower AOR. This data may not be complete. We recommend contacting the local school district to confirm school assignments for this home.


