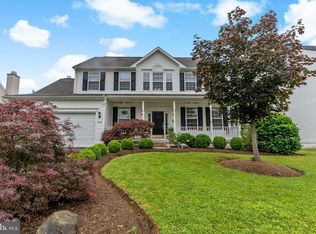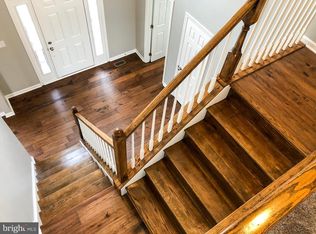Sold for $417,000
$417,000
432 Hughs Rd, Charles Town, WV 25414
4beds
2,470sqft
Single Family Residence
Built in 2009
10,498 Square Feet Lot
$446,000 Zestimate®
$169/sqft
$2,639 Estimated rent
Home value
$446,000
$424,000 - $468,000
$2,639/mo
Zestimate® history
Loading...
Owner options
Explore your selling options
What's special
Quick Move-in! Motivated sellers. Welcome Home! This 4 bedroom and 2.5 bath colonial is conveniently located just off Rt. 340 and Rt. 9 for those who commute. The spacious main level has a large eat-in kitchen with an L shaped cook top island and plenty of cabinets for storage. Just off the kitchen is a sun filled sunroom that leads out to your back yard and stamped concrete patio. Cozy up to the wood burning fireplace in the family room on those cold winter nights. The the owner's suite is enormous with its cathedral ceiling, two large walk-in closets, dual sinks in the bathroom along with a soaking tub and separate shower! The basement is ready for your imagination and completion with a 3 piece rough-in and walk-up stairs to the backyard. Newer items include: Two HVAC units, two thermostats, hot water heater and an insulated garage door!
Zillow last checked: 8 hours ago
Listing updated: October 30, 2024 at 06:02pm
Listed by:
Amy Mininberg 703-973-3006,
Samson Properties
Bought with:
Amy Mininberg, WV0022089
Samson Properties
Source: Bright MLS,MLS#: WVJF2006970
Facts & features
Interior
Bedrooms & bathrooms
- Bedrooms: 4
- Bathrooms: 3
- Full bathrooms: 2
- 1/2 bathrooms: 1
- Main level bathrooms: 1
Basement
- Area: 0
Heating
- Heat Pump, Electric
Cooling
- Central Air, Electric
Appliances
- Included: Cooktop, Dishwasher, Down Draft, Disposal, Dryer, Exhaust Fan, Ice Maker, Double Oven, Refrigerator, Washer, Water Heater, Electric Water Heater
- Laundry: Main Level
Features
- Ceiling Fan(s), Family Room Off Kitchen, Open Floorplan, Formal/Separate Dining Room, Eat-in Kitchen, Kitchen Island, Pantry, Walk-In Closet(s), Bathroom - Stall Shower
- Flooring: Carpet, Hardwood, Wood
- Basement: Full,Connecting Stairway,Interior Entry,Heated,Concrete,Rough Bath Plumb,Unfinished,Walk-Out Access
- Number of fireplaces: 1
- Fireplace features: Mantel(s), Wood Burning, Glass Doors
Interior area
- Total structure area: 2,470
- Total interior livable area: 2,470 sqft
- Finished area above ground: 2,470
- Finished area below ground: 0
Property
Parking
- Total spaces: 2
- Parking features: Garage Door Opener, Inside Entrance, Asphalt, Driveway, Attached
- Attached garage spaces: 2
- Has uncovered spaces: Yes
Accessibility
- Accessibility features: None
Features
- Levels: Three
- Stories: 3
- Exterior features: Bump-outs
- Pool features: None
Lot
- Size: 10,498 sqft
Details
- Additional structures: Above Grade, Below Grade
- Parcel number: 03 11D003800000000
- Zoning: 101
- Special conditions: Standard
Construction
Type & style
- Home type: SingleFamily
- Architectural style: Colonial
- Property subtype: Single Family Residence
Materials
- Vinyl Siding
- Foundation: Concrete Perimeter, Passive Radon Mitigation
- Roof: Asphalt
Condition
- Good
- New construction: No
- Year built: 2009
Utilities & green energy
- Sewer: Public Sewer
- Water: Public
- Utilities for property: Cable Available, DSL
Community & neighborhood
Location
- Region: Charles Town
- Subdivision: Spruce Hill North
- Municipality: Charles Town
HOA & financial
HOA
- Has HOA: Yes
- HOA fee: $360 annually
- Services included: Common Area Maintenance, Management, Reserve Funds, Road Maintenance, Snow Removal
Other
Other facts
- Listing agreement: Exclusive Right To Sell
- Listing terms: Cash,Conventional,FHA,USDA Loan,VA Loan
- Ownership: Fee Simple
- Road surface type: Black Top
Price history
| Date | Event | Price |
|---|---|---|
| 4/24/2023 | Sold | $417,000+0.5%$169/sqft |
Source: | ||
| 3/29/2023 | Contingent | $415,000$168/sqft |
Source: | ||
| 3/19/2023 | Price change | $415,000-3.5%$168/sqft |
Source: | ||
| 3/10/2023 | Listed for sale | $429,900+72%$174/sqft |
Source: | ||
| 5/18/2009 | Sold | $249,900$101/sqft |
Source: Public Record Report a problem | ||
Public tax history
| Year | Property taxes | Tax assessment |
|---|---|---|
| 2025 | $3,253 +4% | $234,200 +5.3% |
| 2024 | $3,127 -0.2% | $222,400 -0.3% |
| 2023 | $3,132 +22.2% | $223,000 +24.2% |
Find assessor info on the county website
Neighborhood: 25414
Nearby schools
GreatSchools rating
- 5/10South Jefferson Elementary SchoolGrades: PK-5Distance: 2.2 mi
- 5/10Charles Town Middle SchoolGrades: 6-8Distance: 2.5 mi
- 3/10Washington High SchoolGrades: 9-12Distance: 0.5 mi
Schools provided by the listing agent
- District: Jefferson County Schools
Source: Bright MLS. This data may not be complete. We recommend contacting the local school district to confirm school assignments for this home.
Get a cash offer in 3 minutes
Find out how much your home could sell for in as little as 3 minutes with a no-obligation cash offer.
Estimated market value$446,000
Get a cash offer in 3 minutes
Find out how much your home could sell for in as little as 3 minutes with a no-obligation cash offer.
Estimated market value
$446,000

