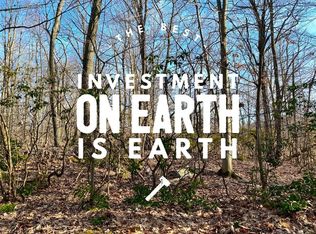Sold for $469,900
$469,900
432 Higganum Road, Durham, CT 06422
3beds
2,544sqft
Single Family Residence
Built in 1982
1.82 Acres Lot
$510,400 Zestimate®
$185/sqft
$3,928 Estimated rent
Home value
$510,400
$480,000 - $546,000
$3,928/mo
Zestimate® history
Loading...
Owner options
Explore your selling options
What's special
Welcome to your dream home in the quintessential village of Durham! This charming ranch-style residence offers a serene retreat from daily stressors, nestled on almost 2 acres of lush property, mostly surrounded by a thick row of trees allowing for privacy. Despite its tranquil setting, you're just a minute away from the center of town. Step onto the inviting front porch and enter into the beautifully updated kitchen, featuring granite countertops, a breakfast bar, and wood floors. This versatile space can remain as a cozy sitting room or be converted into an eat-in kitchen, depending on your needs. The flexible floor plan provides endless possibilities. The current dining room boasts a vaulted ceiling and a stunning floor-to-ceiling brick fireplace, perfect for intimate gatherings or transform it into your primary family room. The primary bedroom is a sanctuary with bamboo floors and a full bathroom. The other 2 bedrooms offer newer carpeting. The spacious living room, complete with built-in cabinets and wood floors, offers a comfortable area for relaxation and leads to the mudroom/laundry area and a convenient half bath. From here, step out onto the freshly painted deck overlooking the expansive backyard, ideal for hosting parties, playing, or enjoying summer nights by the fire. The crown jewel of this home is the enormous finished lower level, complete with a dry bar, providing additional space for entertainment, play, or relaxation.
Zillow last checked: 8 hours ago
Listing updated: October 10, 2024 at 09:45am
Listed by:
Anna Buono 203-376-5878,
Berkshire Hathaway NE Prop. 203-294-9114
Bought with:
Heather Zito, RES.0812406
Carbutti & Co., Realtors
Source: Smart MLS,MLS#: 24032632
Facts & features
Interior
Bedrooms & bathrooms
- Bedrooms: 3
- Bathrooms: 3
- Full bathrooms: 2
- 1/2 bathrooms: 1
Primary bedroom
- Features: Full Bath, Engineered Wood Floor
- Level: Main
- Area: 169.2 Square Feet
- Dimensions: 12 x 14.1
Bedroom
- Features: Wall/Wall Carpet
- Level: Main
- Area: 135.68 Square Feet
- Dimensions: 12.8 x 10.6
Bedroom
- Features: Wall/Wall Carpet
- Level: Main
- Area: 119.48 Square Feet
- Dimensions: 11.6 x 10.3
Dining room
- Features: Vaulted Ceiling(s), Fireplace, Hardwood Floor
- Level: Main
- Area: 244.76 Square Feet
- Dimensions: 11.6 x 21.1
Kitchen
- Features: Breakfast Bar, Granite Counters, Hardwood Floor
- Level: Main
- Area: 141.6 Square Feet
- Dimensions: 12 x 11.8
Living room
- Features: Bay/Bow Window, Bookcases, Built-in Features, Engineered Wood Floor
- Level: Main
- Area: 445.05 Square Feet
- Dimensions: 21.5 x 20.7
Other
- Features: Fireplace, Wood Stove, Hardwood Floor
- Level: Main
- Area: 167.64 Square Feet
- Dimensions: 12.7 x 13.2
Rec play room
- Features: Dry Bar, Wall/Wall Carpet
- Level: Lower
- Area: 512 Square Feet
- Dimensions: 12.8 x 40
Heating
- Hot Water, Oil
Cooling
- Window Unit(s)
Appliances
- Included: Oven/Range, Microwave, Refrigerator, Dishwasher, Washer, Dryer, Water Heater
- Laundry: Main Level
Features
- Basement: Full,Heated,Sump Pump,Storage Space,Partially Finished
- Attic: None
- Number of fireplaces: 1
Interior area
- Total structure area: 2,544
- Total interior livable area: 2,544 sqft
- Finished area above ground: 1,924
- Finished area below ground: 620
Property
Parking
- Total spaces: 2
- Parking features: Attached, Garage Door Opener
- Attached garage spaces: 2
Lot
- Size: 1.82 Acres
- Features: Level
Details
- Parcel number: 965855
- Zoning: FR
Construction
Type & style
- Home type: SingleFamily
- Architectural style: Ranch
- Property subtype: Single Family Residence
Materials
- Shake Siding
- Foundation: Concrete Perimeter
- Roof: Asphalt
Condition
- New construction: No
- Year built: 1982
Utilities & green energy
- Sewer: Septic Tank
- Water: Well
Green energy
- Energy efficient items: Thermostat
Community & neighborhood
Location
- Region: Durham
Price history
| Date | Event | Price |
|---|---|---|
| 10/9/2024 | Sold | $469,900$185/sqft |
Source: | ||
| 8/26/2024 | Pending sale | $469,900$185/sqft |
Source: | ||
| 8/16/2024 | Listed for sale | $469,900$185/sqft |
Source: | ||
| 7/31/2024 | Pending sale | $469,900$185/sqft |
Source: | ||
| 7/26/2024 | Listed for sale | $469,900+54.8%$185/sqft |
Source: | ||
Public tax history
| Year | Property taxes | Tax assessment |
|---|---|---|
| 2025 | $7,967 +4.7% | $213,080 |
| 2024 | $7,607 +2.6% | $213,080 |
| 2023 | $7,411 +0.6% | $213,080 |
Find assessor info on the county website
Neighborhood: 06422
Nearby schools
GreatSchools rating
- NAFrederick Brewster SchoolGrades: PK-2Distance: 2.6 mi
- 5/10Frank Ward Strong SchoolGrades: 6-8Distance: 1.6 mi
- 7/10Coginchaug Regional High SchoolGrades: 9-12Distance: 1.2 mi
Schools provided by the listing agent
- High: Coginchaug Regional
Source: Smart MLS. This data may not be complete. We recommend contacting the local school district to confirm school assignments for this home.
Get pre-qualified for a loan
At Zillow Home Loans, we can pre-qualify you in as little as 5 minutes with no impact to your credit score.An equal housing lender. NMLS #10287.
Sell for more on Zillow
Get a Zillow Showcase℠ listing at no additional cost and you could sell for .
$510,400
2% more+$10,208
With Zillow Showcase(estimated)$520,608
