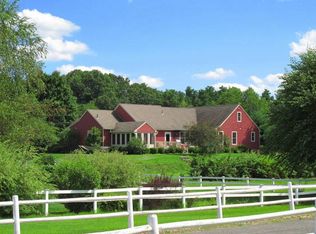Renovated through the eyes of an architect & designer is this stunning Antique Farmhouse. Beautifully appointed,the rooms flow & the use of space is pleasantly interchangeable. Sunny, south facing 4 season porch over looks a private front yard & leads to a desirable, spacious kitchen w/center island seating, stainless appliances & butler's pantry. An open floor plan includes family room, dining room w/built-ins & front to back living room. First floor 3/4 bath w/ laundry a plus! Upper level sports 4 bedrooms, one having an attached study, full bath w/tiled shower & whirlpool tub. An extension on the main level is comprised of a large mudroom w/storage & loft area, 3/4 bath & garden room w/ center drain. The studio/great room is a fantastic space offering views of the gardens & grounds - separate access offers a plethora of opportunities. Amenities are many & include a heated 2 car garage, 6 bent tobacco barn,3 bay shed, blueberry gazebo & orchard. Possible building lot a plus!
This property is off market, which means it's not currently listed for sale or rent on Zillow. This may be different from what's available on other websites or public sources.

