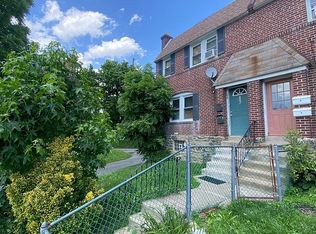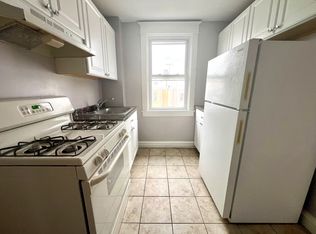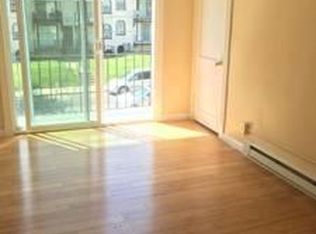Back on market. Beautiful,renovated large 4 Bedroom house! As you approach the home, you'll be greeted by a porch before stepping into the bright and airy Living Room. The expansive open floor plan features built-in lighting , beautiful hardwood floors, and a neutral color palette throughout. The refinished kitchen is nicely separated from the Dining Room, perfect for entertaining. Upstairs, you'll find three bedrooms and a full bathroom. Each bedroom has good size and beautiful hardwood floors throughout. Full bathroom. The finished basement includes another Bedroom with a full Bathroom and a laundry room. There is a walk-out exit to the rear! This home is ideally located for access to major highways and public transportation. Schedule your appointment today as this home is easy to show!
For sale
$232,000
432 Grace Rd, Upper Darby, PA 19082
4beds
1,545sqft
Est.:
Townhouse
Built in 1950
1,742 Square Feet Lot
$226,000 Zestimate®
$150/sqft
$-- HOA
What's special
Finished basementBuilt-in lightingRefinished kitchenNeutral color paletteExpansive open floor planBeautiful hardwood floors
- 126 days |
- 1,202 |
- 66 |
Zillow last checked: 8 hours ago
Listing updated: January 16, 2026 at 02:30pm
Listed by:
Steven Savitz 215-397-8777,
SRS Real Estate 2155610900
Source: Bright MLS,MLS#: PADE2101548
Tour with a local agent
Facts & features
Interior
Bedrooms & bathrooms
- Bedrooms: 4
- Bathrooms: 2
- Full bathrooms: 2
Rooms
- Room types: Bedroom 2, Bedroom 3, Bedroom 1, Bathroom 1
Bedroom 1
- Level: Upper
Bedroom 1
- Level: Lower
Bedroom 2
- Level: Upper
Bedroom 3
- Level: Upper
Bathroom 1
- Level: Upper
Bathroom 1
- Level: Lower
Heating
- Forced Air, Natural Gas
Cooling
- Central Air, Electric
Appliances
- Included: Gas Water Heater
Features
- Basement: Finished
- Has fireplace: No
Interior area
- Total structure area: 1,545
- Total interior livable area: 1,545 sqft
- Finished area above ground: 1,080
- Finished area below ground: 465
Property
Parking
- Parking features: Off Street
Accessibility
- Accessibility features: None
Features
- Levels: Two
- Stories: 2
- Pool features: None
Lot
- Size: 1,742 Square Feet
Details
- Additional structures: Above Grade, Below Grade
- Parcel number: 16030060000
- Zoning: RES
- Special conditions: Standard
Construction
Type & style
- Home type: Townhouse
- Architectural style: Straight Thru
- Property subtype: Townhouse
Materials
- Brick
- Foundation: Block
Condition
- New construction: No
- Year built: 1950
Utilities & green energy
- Sewer: Public Sewer
- Water: Public
Community & HOA
Community
- Subdivision: Stonehurst
HOA
- Has HOA: No
Location
- Region: Upper Darby
- Municipality: UPPER DARBY TWP
Financial & listing details
- Price per square foot: $150/sqft
- Tax assessed value: $79,160
- Annual tax amount: $3,515
- Date on market: 10/7/2025
- Listing agreement: Exclusive Right To Sell
- Ownership: Fee Simple
Estimated market value
$226,000
$208,000 - $246,000
$1,758/mo
Price history
Price history
| Date | Event | Price |
|---|---|---|
| 1/16/2026 | Listed for sale | $232,000$150/sqft |
Source: | ||
| 12/23/2025 | Listing removed | $232,000$150/sqft |
Source: | ||
| 11/27/2025 | Contingent | $232,000$150/sqft |
Source: | ||
| 11/21/2025 | Price change | $232,000-0.9%$150/sqft |
Source: | ||
| 11/18/2025 | Price change | $234,000-2.1%$151/sqft |
Source: | ||
Public tax history
Public tax history
| Year | Property taxes | Tax assessment |
|---|---|---|
| 2025 | $3,465 +3.5% | $79,160 |
| 2024 | $3,348 +1% | $79,160 |
| 2023 | $3,316 +2.8% | $79,160 |
Find assessor info on the county website
BuyAbility℠ payment
Est. payment
$1,314/mo
Principal & interest
$900
Property taxes
$333
Home insurance
$81
Climate risks
Neighborhood: 19082
Nearby schools
GreatSchools rating
- 2/10Stonehurst Hills El SchoolGrades: 1-5Distance: 0.3 mi
- 3/10Beverly Hills Middle SchoolGrades: 6-8Distance: 0.5 mi
- 3/10Upper Darby Senior High SchoolGrades: 9-12Distance: 1.2 mi
Schools provided by the listing agent
- District: Upper Darby
Source: Bright MLS. This data may not be complete. We recommend contacting the local school district to confirm school assignments for this home.
Open to renting?
Browse rentals near this home.- Loading
- Loading
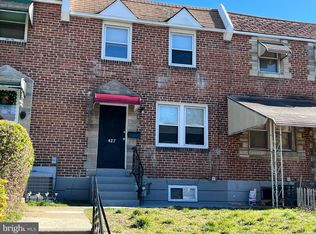
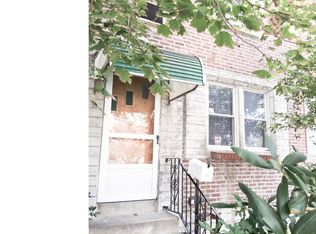
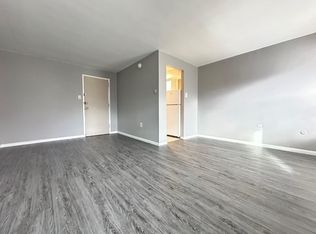
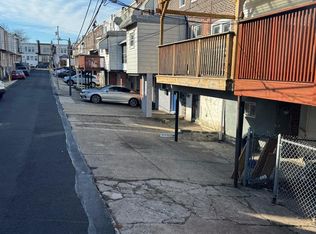

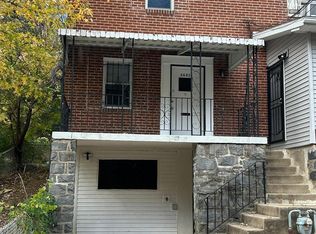
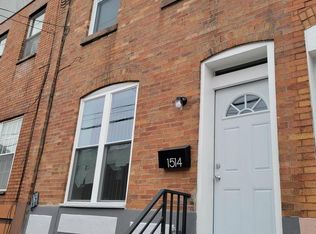
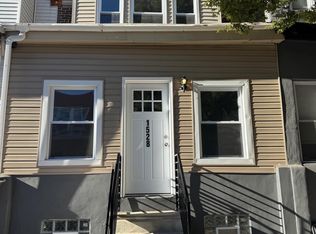
![[object Object]](https://photos.zillowstatic.com/fp/5c4c1f1f1d7cbf7815c4d8a7ffe6b22f-p_c.jpg)
