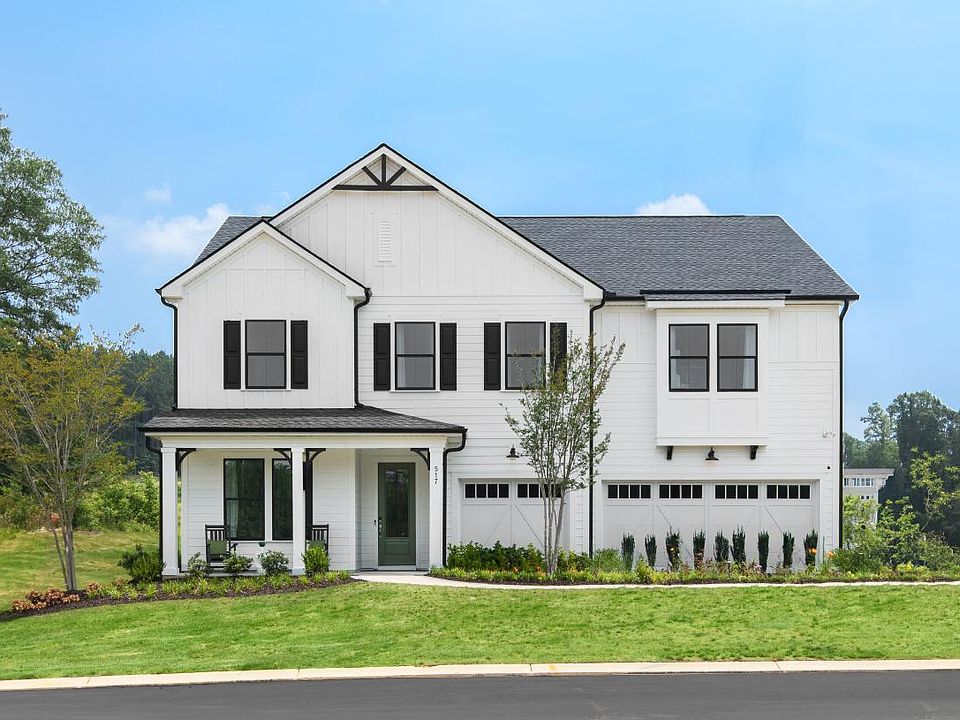This beautifully crafted home offers 2936 square-feet, 4 bedrooms, and 3.5 baths. The gourmet kitchen makes a statement with its premium finishes, upgraded cabinets, and stainless steel appliances with gas cooktop. Embrace relaxation in the sun-filled great room that is bursting with natural light and is adjacent to the kitchen and casual dining area. The first-floor offers a bedroom suite complete with a private bath and walk-in closet. This fabulous home is located in a highly desirable school district. Schedule an appointment today to learn more about this stunning home
Pending
$530,000
432 Galleron Ct, Fountain Inn, SC 29644
4beds
2,936sqft
Single Family Residence, Residential
Built in ----
6,969.6 Square Feet Lot
$509,700 Zestimate®
$181/sqft
$-- HOA
What's special
Premium finishesCasual dining areaSun-filled great roomBursting with natural lightGourmet kitchenUpgraded cabinets
Call: (864) 387-1294
- 174 days |
- 68 |
- 0 |
Zillow last checked: 7 hours ago
Listing updated: September 21, 2025 at 11:55pm
Listed by:
Denita Kozeny 817-366-1164,
Toll Brothers Real Estate, Inc
Source: Greater Greenville AOR,MLS#: 1556020
Travel times
Facts & features
Interior
Bedrooms & bathrooms
- Bedrooms: 4
- Bathrooms: 4
- Full bathrooms: 3
- 1/2 bathrooms: 1
- Main level bathrooms: 2
- Main level bedrooms: 3
Rooms
- Room types: Laundry, Loft, Attic, Breakfast Area
Primary bedroom
- Area: 238
- Dimensions: 17 x 14
Bedroom 2
- Area: 132
- Dimensions: 12 x 11
Bedroom 3
- Area: 132
- Dimensions: 12 x 11
Bedroom 4
- Area: 176
- Dimensions: 16 x 11
Primary bathroom
- Features: Double Sink, Full Bath, Shower-Separate, Walk-In Closet(s)
- Level: Main
Family room
- Area: 340
- Dimensions: 20 x 17
Kitchen
- Area: 182
- Dimensions: 14 x 13
Bonus room
- Area: 272
- Dimensions: 17 x 16
Heating
- Forced Air, Natural Gas, Damper Controlled
Cooling
- Central Air, Electric, Damper Controlled
Appliances
- Included: Gas Cooktop, Dishwasher, Disposal, Oven, Microwave, Gas Water Heater, Tankless Water Heater
- Laundry: 1st Floor, Walk-in, Electric Dryer Hookup, Washer Hookup, Laundry Room
Features
- High Ceilings, Open Floorplan, Walk-In Closet(s), Countertops – Quartz, Pantry
- Flooring: Carpet, Ceramic Tile, Laminate
- Windows: Tilt Out Windows, Vinyl/Aluminum Trim, Insulated Windows
- Basement: None
- Number of fireplaces: 1
- Fireplace features: Gas Log
Interior area
- Total interior livable area: 2,936 sqft
Property
Parking
- Total spaces: 2
- Parking features: Attached, Garage Door Opener, Paved
- Attached garage spaces: 2
- Has uncovered spaces: Yes
Features
- Levels: One and One Half
- Stories: 1.5
- Patio & porch: Front Porch, Screened, Rear Porch
Lot
- Size: 6,969.6 Square Feet
- Features: Sidewalk, Sprklr In Grnd-Full Yard, 1/2 Acre or Less
Details
- Parcel number: 0555090105100
Construction
Type & style
- Home type: SingleFamily
- Architectural style: Craftsman
- Property subtype: Single Family Residence, Residential
Materials
- Hardboard Siding
- Foundation: Crawl Space
- Roof: Architectural
Condition
- Under Construction
- New construction: Yes
Details
- Builder name: Toll Brothers
Utilities & green energy
- Sewer: Public Sewer
- Water: Public
- Utilities for property: Underground Utilities
Community & HOA
Community
- Features: Common Areas, Recreational Path, Sidewalks
- Security: Smoke Detector(s)
- Subdivision: Parklynn Hills
HOA
- Has HOA: Yes
- Services included: By-Laws
Location
- Region: Fountain Inn
Financial & listing details
- Price per square foot: $181/sqft
- Date on market: 5/1/2025
About the community
Parklynn Hills is an idyllic community with a unique blend of rolling terrain in a convenient location. This new home community in Fountain Inn, SC, is mere minutes from two brand-new, highly ranked schools: Fountain Inn High School and Rudolph G. Gordon elementary and middle school. Parklynn Hills is the destination for luxury living, tucked between Simpsonville and Fountain Inn, featuring versatile first- or second-floor primary bedroom home designs in an unforgettable setting. Final opportunities are now available with limited options remaining to personalize your interior finishes. Home price does not include any home site premium.
Source: Toll Brothers Inc.

