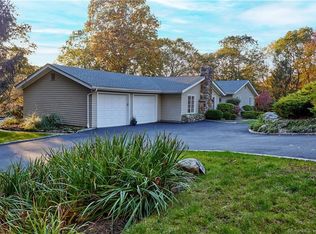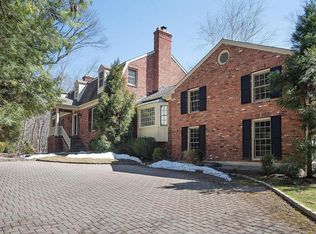Sold for $6,000,000
$6,000,000
432 Frogtown Road, New Canaan, CT 06840
7beds
7,861sqft
Single Family Residence
Built in 1956
13.94 Acres Lot
$6,501,100 Zestimate®
$763/sqft
$8,228 Estimated rent
Home value
$6,501,100
$5.66M - $7.61M
$8,228/mo
Zestimate® history
Loading...
Owner options
Explore your selling options
What's special
Introducing Tirranna - a stunning estate embodying Frank Lloyd Wright's genius. Situated on 14 acres of protected land, this architectural marvel blends geometric complexity with nature's flowing curves. As you enter through the Cherokee red iron gate, you'll be spellbound by the festival of light and sound. Tirranna is one of Wright's largest residential properties. It is also one of his last designs. This 7 bedroom, 8.5 baths 7,000 sq ft home boasts Philippine Mahogany, concrete block walls, soaring ceilings, and cozy bedrooms. The landscape was thoughtfully designed by Frank Okamura allowing you to enjoy total privacy. Tirranna is not just a house, it is a lifestyle. It's a chance to own a piece of architectural history and experience the Zen that only Frank Lloyd Wright could create. It is a testament to Wright's genius and has inspired architects worldwide. We are proud to present this extraordinary property to you.
Zillow last checked: 8 hours ago
Listing updated: July 09, 2024 at 08:18pm
Listed by:
Marsha Charles 203-904-4663,
Coldwell Banker Realty 203-966-3737,
Albert Safdie 917-650-0257,
Coldwell Banker Realty
Bought with:
Chau Ngo, RES.0820644
Douglas Elliman of Connecticut
Source: Smart MLS,MLS#: 170570201
Facts & features
Interior
Bedrooms & bathrooms
- Bedrooms: 7
- Bathrooms: 9
- Full bathrooms: 8
- 1/2 bathrooms: 1
Primary bedroom
- Features: Fireplace, French Doors, Full Bath
- Level: Main
- Area: 360 Square Feet
- Dimensions: 18 x 20
Bedroom
- Level: Main
- Area: 360 Square Feet
- Dimensions: 18 x 20
Bedroom
- Features: Full Bath
- Level: Main
- Area: 140.72 Square Feet
- Dimensions: 10.03 x 14.03
Bedroom
- Level: Main
- Area: 110 Square Feet
- Dimensions: 11 x 10
Bedroom
- Level: Main
- Area: 140 Square Feet
- Dimensions: 14 x 10
Dining room
- Level: Main
- Area: 418 Square Feet
- Dimensions: 19 x 22
Family room
- Features: Built-in Features, Fireplace
- Level: Main
- Area: 820.44 Square Feet
- Dimensions: 19.08 x 43
Kitchen
- Features: Skylight
- Level: Main
- Area: 247 Square Feet
- Dimensions: 13 x 19
Living room
- Features: Built-in Features, Fireplace
- Level: Main
- Area: 624 Square Feet
- Dimensions: 24 x 26
Office
- Level: Main
- Area: 144 Square Feet
- Dimensions: 12 x 12
Other
- Level: Main
Study
- Level: Main
- Area: 156 Square Feet
- Dimensions: 12 x 13
Heating
- Forced Air, Hot Water, Radiant, Zoned, Oil
Cooling
- Central Air
Appliances
- Included: Convection Range, Refrigerator, Dishwasher, Washer, Dryer, Water Heater
Features
- Wired for Data, Open Floorplan, Entrance Foyer
- Doors: French Doors
- Basement: Partial,Finished
- Attic: None
- Number of fireplaces: 3
Interior area
- Total structure area: 7,861
- Total interior livable area: 7,861 sqft
- Finished area above ground: 6,918
- Finished area below ground: 943
Property
Parking
- Total spaces: 4
- Parking features: Covered, Carport, Private, Paved
- Garage spaces: 4
- Has carport: Yes
- Has uncovered spaces: Yes
Features
- Patio & porch: Terrace
- Exterior features: Breezeway, Tennis Court(s)
- Has private pool: Yes
- Pool features: In Ground, Heated
- Has view: Yes
- View description: Water
- Has water view: Yes
- Water view: Water
- Waterfront features: Waterfront, River Front
Lot
- Size: 13.94 Acres
- Features: Few Trees, Wooded, Landscaped
Details
- Additional structures: Barn(s), Guest House, Greenhouse
- Parcel number: 2120385
- Zoning: 2AC
Construction
Type & style
- Home type: SingleFamily
- Architectural style: Modern
- Property subtype: Single Family Residence
Materials
- Block
- Foundation: Block
- Roof: Other
Condition
- New construction: No
- Year built: 1956
Utilities & green energy
- Sewer: Septic Tank
- Water: Well
Community & neighborhood
Community
- Community features: Health Club, Library, Medical Facilities, Park, Private School(s), Public Rec Facilities, Tennis Court(s)
Location
- Region: New Canaan
Price history
| Date | Event | Price |
|---|---|---|
| 1/22/2024 | Sold | $6,000,000-14.3%$763/sqft |
Source: | ||
| 11/7/2023 | Pending sale | $7,000,000$890/sqft |
Source: | ||
| 10/16/2023 | Price change | $7,000,000-12.5%$890/sqft |
Source: | ||
| 5/18/2023 | Listed for sale | $8,000,000+66.7%$1,018/sqft |
Source: | ||
| 3/30/2018 | Sold | $4,800,000-33.3%$611/sqft |
Source: | ||
Public tax history
| Year | Property taxes | Tax assessment |
|---|---|---|
| 2025 | $45,887 +3.4% | $2,749,390 |
| 2024 | $44,375 +2.4% | $2,749,390 +20.2% |
| 2023 | $43,338 +3.1% | $2,288,160 |
Find assessor info on the county website
Neighborhood: 06840
Nearby schools
GreatSchools rating
- 9/10West SchoolGrades: PK-4Distance: 0.8 mi
- 9/10Saxe Middle SchoolGrades: 5-8Distance: 1.5 mi
- 10/10New Canaan High SchoolGrades: 9-12Distance: 1.3 mi
Schools provided by the listing agent
- Elementary: West
- Middle: Saxe Middle
- High: New Canaan
Source: Smart MLS. This data may not be complete. We recommend contacting the local school district to confirm school assignments for this home.

