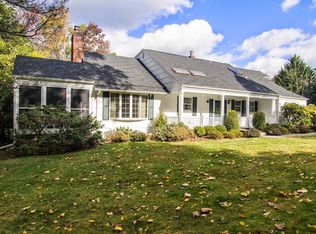Closed
Street View
$1,100,000
432 Fox Chase Rd, Chester Twp., NJ 07930
5beds
4baths
--sqft
Single Family Residence
Built in 1962
2.1 Acres Lot
$1,132,200 Zestimate®
$--/sqft
$6,116 Estimated rent
Home value
$1,132,200
$1.05M - $1.22M
$6,116/mo
Zestimate® history
Loading...
Owner options
Explore your selling options
What's special
Zillow last checked: February 11, 2026 at 11:15pm
Listing updated: August 13, 2025 at 03:20am
Listed by:
Sediqa Sadiqi 973-520-6464,
Christie's Int. Real Estate Group
Bought with:
Kristina Ridente
Bhhs Fox & Roach
Source: GSMLS,MLS#: 3962363
Facts & features
Price history
| Date | Event | Price |
|---|---|---|
| 8/5/2025 | Sold | $1,100,000-12% |
Source: | ||
| 7/2/2025 | Pending sale | $1,250,000 |
Source: | ||
| 6/10/2025 | Price change | $1,250,000-7.4% |
Source: | ||
| 5/15/2025 | Listed for sale | $1,350,000+12.6% |
Source: | ||
| 4/23/2025 | Listing removed | $1,199,000 |
Source: | ||
Public tax history
| Year | Property taxes | Tax assessment |
|---|---|---|
| 2025 | $14,908 | $574,700 |
| 2024 | $14,908 -0.5% | $574,700 -2.8% |
| 2023 | $14,984 +2.7% | $591,100 |
Find assessor info on the county website
Neighborhood: 07930
Nearby schools
GreatSchools rating
- NADickerson Elementary SchoolGrades: PK-2Distance: 1.4 mi
- 6/10Black River Middle SchoolGrades: 6-8Distance: 2.1 mi
- 10/10West Morris Mendham High SchoolGrades: 9-12Distance: 4 mi
Get a cash offer in 3 minutes
Find out how much your home could sell for in as little as 3 minutes with a no-obligation cash offer.
Estimated market value$1,132,200
Get a cash offer in 3 minutes
Find out how much your home could sell for in as little as 3 minutes with a no-obligation cash offer.
Estimated market value
$1,132,200
