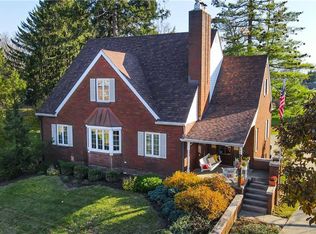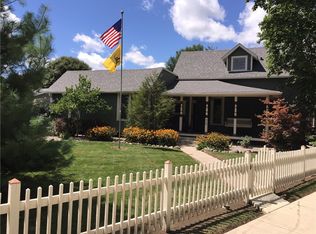Sold
$480,000
432 E State St, Pendleton, IN 46064
4beds
5,242sqft
Residential, Single Family Residence
Built in 1927
0.74 Acres Lot
$516,100 Zestimate®
$92/sqft
$2,667 Estimated rent
Home value
$516,100
$459,000 - $583,000
$2,667/mo
Zestimate® history
Loading...
Owner options
Explore your selling options
What's special
Step into timeless charm and character with this historic 4-bedroom, 3 bathroom, 2-story Craftsman home nestled on an expansive 0.75-acre lot. With stunning cherry wood trim throughout, this residence showcases the beauty of handcrafted details, from the elegant built-ins in the living and dining rooms to the meticulously designed woodwork that graces each space. The home offers ample room to live, entertain, and unwind. Spacious bedrooms provide comfort and versatility, while the full, waterproofed unfinished basement adds abundant storage or the perfect canvas to create a customized space. A detached 2-car garage complements the property, providing additional storage and convenience. Whether you're drawn to the warmth of original features or have a vision for modern upgrades, this home is a rare blend of historic craftsmanship and functional space. Don't miss your chance to own a piece of history with room to grow!
Zillow last checked: 8 hours ago
Listing updated: January 02, 2025 at 09:04am
Listing Provided by:
Heather Upton 317-572-5589,
Keller Williams Indy Metro NE,
Hilary Cabiness,
Keller Williams Indy Metro NE
Bought with:
Aaron Jurek
eXp Realty, LLC
Source: MIBOR as distributed by MLS GRID,MLS#: 22008877
Facts & features
Interior
Bedrooms & bathrooms
- Bedrooms: 4
- Bathrooms: 3
- Full bathrooms: 3
- Main level bathrooms: 1
- Main level bedrooms: 1
Primary bedroom
- Features: Carpet
- Level: Upper
- Area: 182 Square Feet
- Dimensions: 14x13
Bedroom 2
- Features: Carpet
- Level: Upper
- Area: 156 Square Feet
- Dimensions: 13x12
Bedroom 3
- Features: Hardwood
- Level: Upper
- Area: 200 Square Feet
- Dimensions: 20x10
Bedroom 4
- Features: Hardwood
- Level: Main
- Area: 168 Square Feet
- Dimensions: 14x12
Bonus room
- Features: Carpet
- Level: Upper
- Area: 190 Square Feet
- Dimensions: 19x10
Dining room
- Features: Hardwood
- Level: Main
- Area: 225 Square Feet
- Dimensions: 15x15
Family room
- Features: Carpet
- Level: Main
- Area: 266 Square Feet
- Dimensions: 19x14
Kitchen
- Features: Hardwood
- Level: Main
- Area: 198 Square Feet
- Dimensions: 18x11
Living room
- Features: Carpet
- Level: Main
- Area: 308 Square Feet
- Dimensions: 22x14
Heating
- Forced Air
Cooling
- Has cooling: Yes
Appliances
- Included: Dishwasher, Gas Water Heater, Humidifier, Electric Oven, Range Hood, Water Softener Owned
Features
- Attic Access, Entrance Foyer, Hardwood Floors
- Flooring: Hardwood
- Has basement: Yes
- Attic: Access Only
- Number of fireplaces: 1
- Fireplace features: Gas Log
Interior area
- Total structure area: 5,242
- Total interior livable area: 5,242 sqft
- Finished area below ground: 473
Property
Parking
- Total spaces: 2
- Parking features: Detached, Concrete
- Garage spaces: 2
Features
- Levels: Two
- Stories: 2
- Patio & porch: Covered
Lot
- Size: 0.74 Acres
- Features: Mature Trees
Details
- Parcel number: 481421201005000013
- Other equipment: Radon System
- Horse amenities: None
Construction
Type & style
- Home type: SingleFamily
- Architectural style: Craftsman
- Property subtype: Residential, Single Family Residence
Materials
- Brick, Stucco, Wood
- Foundation: Block
Condition
- New construction: No
- Year built: 1927
Utilities & green energy
- Electric: 200+ Amp Service
- Water: Municipal/City
Community & neighborhood
Location
- Region: Pendleton
- Subdivision: No Subdivision
Price history
| Date | Event | Price |
|---|---|---|
| 12/17/2024 | Sold | $480,000-3%$92/sqft |
Source: | ||
| 11/2/2024 | Pending sale | $494,900$94/sqft |
Source: | ||
| 10/30/2024 | Listed for sale | $494,900+97.2%$94/sqft |
Source: | ||
| 6/25/2007 | Sold | $250,900$48/sqft |
Source: | ||
Public tax history
| Year | Property taxes | Tax assessment |
|---|---|---|
| 2024 | -- | -- |
| 2023 | -- | -- |
| 2022 | -- | -- |
Find assessor info on the county website
Neighborhood: 46064
Nearby schools
GreatSchools rating
- 8/10Pendleton Elementary SchoolGrades: PK-6Distance: 0.2 mi
- 5/10Pendleton Heights Middle SchoolGrades: 7-8Distance: 0.8 mi
- 9/10Pendleton Heights High SchoolGrades: 9-12Distance: 0.4 mi
Schools provided by the listing agent
- Middle: Pendleton Heights Middle School
- High: Pendleton Heights High School
Source: MIBOR as distributed by MLS GRID. This data may not be complete. We recommend contacting the local school district to confirm school assignments for this home.
Get a cash offer in 3 minutes
Find out how much your home could sell for in as little as 3 minutes with a no-obligation cash offer.
Estimated market value
$516,100

