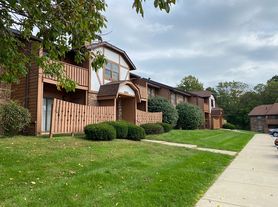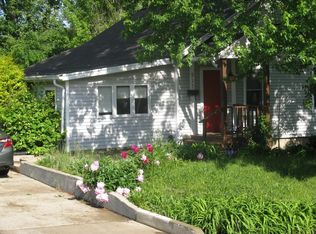MORE PHOTOS COMING SOON!
Superb executive rental in incredible location (Winslow Farms) with access to the best schools Bloomington has to offer (Templeton ($3.35M new playground), Jackson Creek Middle, Bloomington South HS). Complete upgrade performed--updated kitchen, baths, hardwood stairs, new paint and new flooring throughout paired with stainless appliances. Excellent layout with large sized family room with vaulted ceiling, primary bedroom downstairs (with vaulted ceiling too), 2 bedrooms upstairs and easy access laundry room! Large deck for everyone to enjoy the outside. Oversized two car garage with plenty of storage room. Less than a mile to Kroger and walking distance to South Walnut shops (Dairy Queen, Hoosier Alley) and Bloomington South.
Tenant responsible for all utilities, yard maintenance and snow removal. Pets welcome with negotiable pet deposit.
No smokers please. Tenant is responsible for all utilities and yard maintenance and snow removal.
House for rent
Accepts Zillow applications
$2,275/mo
432 E Laurelwood Dr, Bloomington, IN 47401
3beds
1,652sqft
Price may not include required fees and charges.
Single family residence
Available now
Cats, dogs OK
Central air
In unit laundry
Attached garage parking
Forced air
What's special
Large deckVaulted ceilingLarge sized family roomUpdated kitchenNew flooringStainless appliancesNew paint
- 52 days |
- -- |
- -- |
Travel times
Facts & features
Interior
Bedrooms & bathrooms
- Bedrooms: 3
- Bathrooms: 3
- Full bathrooms: 3
Heating
- Forced Air
Cooling
- Central Air
Appliances
- Included: Dishwasher, Dryer, Freezer, Microwave, Oven, Refrigerator, Washer
- Laundry: In Unit
Features
- Flooring: Hardwood, Tile
Interior area
- Total interior livable area: 1,652 sqft
Property
Parking
- Parking features: Attached
- Has attached garage: Yes
- Details: Contact manager
Features
- Exterior features: Heating system: Forced Air, No Utilities included in rent
Details
- Parcel number: 530809418011000009
Construction
Type & style
- Home type: SingleFamily
- Property subtype: Single Family Residence
Community & HOA
Location
- Region: Bloomington
Financial & listing details
- Lease term: 1 Year
Price history
| Date | Event | Price |
|---|---|---|
| 10/30/2025 | Price change | $2,275-7.1%$1/sqft |
Source: Zillow Rentals | ||
| 10/5/2025 | Price change | $2,450-3.9%$1/sqft |
Source: Zillow Rentals | ||
| 9/9/2025 | Listed for rent | $2,550$2/sqft |
Source: Zillow Rentals | ||
| 8/1/2025 | Sold | $255,000-7.3% |
Source: | ||
| 6/18/2025 | Pending sale | $275,000 |
Source: | ||

