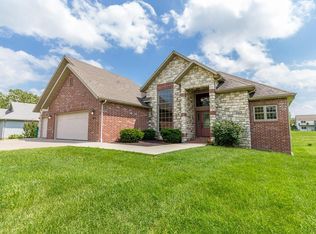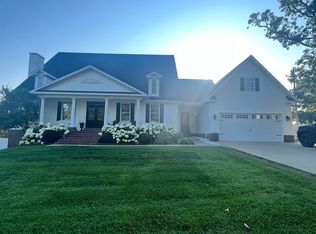Closed
Listing Provided by:
Renea Frizzell 417-221-6466,
Home Sweet Home Realty & Associates
Bought with: Zdefault Office
Price Unknown
432 E Fremont Rd, Lebanon, MO 65536
5beds
7,003sqft
Single Family Residence
Built in 2006
0.5 Acres Lot
$467,400 Zestimate®
$--/sqft
$2,414 Estimated rent
Home value
$467,400
Estimated sales range
Not available
$2,414/mo
Zestimate® history
Loading...
Owner options
Explore your selling options
What's special
Welcome to your dream home in Lebanon, Missouri! This stunning property boasts five bedrooms (PLUS a sunroom), three bathrooms, and a two-car garage, all nestled on a generous half-acre lot. Step into the newly renovated kitchen, complete with fresh cabinets, modern appliances, quartz countertops, and stylish new flooring throughout the living and kitchen areas. The living room features a custom-built entertainment area with a sleek electric fireplace and shelving, adding both charm and functionality to the space. Relax in the spacious master suite, which has been thoughtfully updated with double sinks, a luxurious soaking tub, and a large tiled walk-in shower equipped with two shower heads and a rainfall shower feature. The walk out basement is perfect for entertaining, offering a generous second living area, wet bar, and a fifth bedroom. Additional highlights include a convenient John Deere room providing extra storage space, as well as a fully fenced, large, and private backyard!
Zillow last checked: 9 hours ago
Listing updated: April 28, 2025 at 06:36pm
Listing Provided by:
Renea Frizzell 417-221-6466,
Home Sweet Home Realty & Associates
Bought with:
Default Zmember
Zdefault Office
Source: MARIS,MLS#: 24047136 Originating MLS: Pulaski County Board of REALTORS
Originating MLS: Pulaski County Board of REALTORS
Facts & features
Interior
Bedrooms & bathrooms
- Bedrooms: 5
- Bathrooms: 3
- Full bathrooms: 3
- Main level bathrooms: 2
- Main level bedrooms: 4
Heating
- Forced Air, Electric
Cooling
- Central Air, Electric
Appliances
- Included: Electric Water Heater
Features
- Basement: Full,Walk-Out Access
- Number of fireplaces: 1
- Fireplace features: Electric, Living Room
Interior area
- Total structure area: 7,003
- Total interior livable area: 7,003 sqft
- Finished area above ground: 4,651
- Finished area below ground: 2,352
Property
Parking
- Total spaces: 2
- Parking features: RV Access/Parking, Attached, Garage
- Attached garage spaces: 2
Features
- Levels: Two
Lot
- Size: 0.50 Acres
- Dimensions: 108 x 220
Details
- Parcel number: 137.025002007001.000
- Special conditions: Standard
Construction
Type & style
- Home type: SingleFamily
- Architectural style: Other
- Property subtype: Single Family Residence
Condition
- Year built: 2006
Utilities & green energy
- Sewer: Public Sewer
- Water: Public
- Utilities for property: Electricity Available
Community & neighborhood
Location
- Region: Lebanon
- Subdivision: Park Place Sub
Other
Other facts
- Listing terms: Cash,Conventional,FHA,Other,VA Loan
- Ownership: Private
Price history
| Date | Event | Price |
|---|---|---|
| 2/21/2025 | Sold | -- |
Source: | ||
| 1/19/2025 | Pending sale | $469,900$67/sqft |
Source: | ||
| 1/7/2025 | Price change | $469,900-1.1%$67/sqft |
Source: | ||
| 12/10/2024 | Price change | $475,000-4%$68/sqft |
Source: | ||
| 10/18/2024 | Price change | $494,900-1%$71/sqft |
Source: | ||
Public tax history
| Year | Property taxes | Tax assessment |
|---|---|---|
| 2024 | $2,363 -2.9% | $41,440 |
| 2023 | $2,434 +7.6% | $41,440 +0.3% |
| 2022 | $2,261 -9.2% | $41,310 |
Find assessor info on the county website
Neighborhood: 65536
Nearby schools
GreatSchools rating
- 5/10Maplecrest Elementary SchoolGrades: 2-3Distance: 2.4 mi
- 7/10Lebanon Middle SchoolGrades: 6-8Distance: 1.1 mi
- 4/10Lebanon Sr. High SchoolGrades: 9-12Distance: 4.2 mi
Schools provided by the listing agent
- Elementary: Lebanon Riii
- Middle: Lebanon Jr. High
- High: Lebanon Sr. High
Source: MARIS. This data may not be complete. We recommend contacting the local school district to confirm school assignments for this home.

