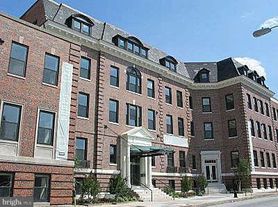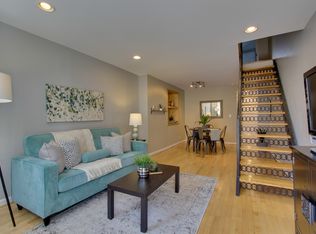Federal Hill Townhome for Rent $2,700/month
Address: 432 East 4th Avenue, Baltimore, MD (Federal Hill)
Beautifully updated 2-bedroom, 2-bath home with a brand-new rooftop deck offering incredible city views. Perfect mix of historic charm and modern upgrades!
Features:
Spacious master bedroom plus a large extra bedroom
Studio/living space in basement great for home office, guest room, or creative studio
2 newly renovated bathrooms
Modern appliances, washer/dryer included
Updated rear room and newer finishes throughout
New rooftop deck (staircase completion pending)
Move-in ready
Rent: $2,700/month
Tenant pays utilities.
Contact:
Tenant will be responsibile for all utilities
Townhouse for rent
Accepts Zillow applications
$2,600/mo
432 E Fort Ave, Baltimore, MD 21230
3beds
1,448sqft
Price may not include required fees and charges.
Townhouse
Available now
Cats, dogs OK
Central air
In unit laundry
Off street parking
Forced air
What's special
Modern appliancesBrand-new rooftop deckLarge extra bedroomUpdated rear roomSpacious master bedroomIncredible city views
- 28 days |
- -- |
- -- |
Travel times
Facts & features
Interior
Bedrooms & bathrooms
- Bedrooms: 3
- Bathrooms: 2
- Full bathrooms: 2
Heating
- Forced Air
Cooling
- Central Air
Appliances
- Included: Dryer, Oven, Refrigerator, Washer
- Laundry: In Unit
Features
- Flooring: Hardwood
Interior area
- Total interior livable area: 1,448 sqft
Property
Parking
- Parking features: Off Street
- Details: Contact manager
Features
- Exterior features: Bicycle storage, Heating system: Forced Air
Details
- Parcel number: 24071930030
Construction
Type & style
- Home type: Townhouse
- Property subtype: Townhouse
Building
Management
- Pets allowed: Yes
Community & HOA
Location
- Region: Baltimore
Financial & listing details
- Lease term: 1 Year
Price history
| Date | Event | Price |
|---|---|---|
| 9/9/2025 | Listed for rent | $2,600$2/sqft |
Source: Zillow Rentals | ||
| 6/20/2025 | Sold | $210,000-8.7%$145/sqft |
Source: | ||
| 6/10/2025 | Pending sale | $229,900$159/sqft |
Source: | ||
| 5/17/2025 | Listed for sale | $229,900+27.7%$159/sqft |
Source: | ||
| 5/5/2025 | Sold | $180,000-25%$124/sqft |
Source: Public Record | ||

