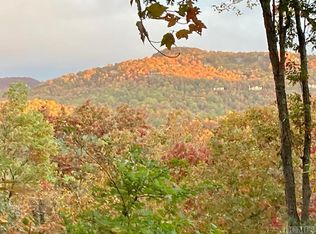Like new home with stunning rock face and mountain views from almost every room. Large bright rooms, red oak floors throughout. Many upgrades, with vaulted and 9 ft ceilings and crown moldings in all rooms. Granite counter tops and custom cabinets in the kitchen featuring a large island for easy entertaining. Stunning views from the main level screen porch invite your guests to stay and enjoy the views. There are 3 bedrooms in addition to the master bedroom, as well as a large family room and bonus room. The main level great room is open to the kitchen and dining area has souring vaulted ceilings and a gas fireplace great for crisp autumn evenings. There is a built in dehumidifier and a workbench in the attached 2 car garage. The exterior features cement plank siding, flower gardens and extensive rock work. This home is in a gated community, only a 5 minute drive from town and all Sapphire Valley amenities. Move in Ready! This is home has lots of space for family and friends to visit and still enjoy their privacy...... . Total Sq Ft under air 3500+
This property is off market, which means it's not currently listed for sale or rent on Zillow. This may be different from what's available on other websites or public sources.

