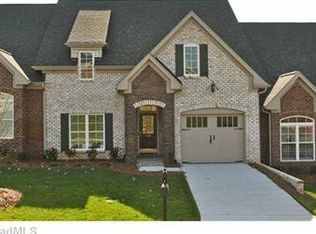Sold for $392,500 on 11/21/23
$392,500
432 Crosswick Rd, Clemmons, NC 27012
3beds
2,218sqft
Stick/Site Built, Residential, Townhouse
Built in 2010
-- sqft lot
$400,800 Zestimate®
$--/sqft
$2,033 Estimated rent
Home value
$400,800
$381,000 - $421,000
$2,033/mo
Zestimate® history
Loading...
Owner options
Explore your selling options
What's special
Immaculately maintained 1.5 story townhome in sought after RiverRidge Village! Stunning details throughout this townhome offer an inviting & spacious feel. The main living area boasts vaulted ceilings, elegant chair rail molding & gas logs. The KIT features granite countertops, tile backsplash & eat-in breakfast area. The primary, located on main floor, is a true retreat – tray ceilings, spacious, & bath complete w/double vanity sinks, generously-sized garden tub, spacious walk-in closet. Upstairs, a large bonus room that can serve as a versatile space for a home office, entertainment area, or playroom. The 3rd BR on this level offers privacy w/its own private bath & large walk-in closet, making an ideal guest suite. Fenced-in backyard features custom installed pet turf & patio area ideal for outdoor dining & entertaining. The beautifully landscaped garden oasis surrounding the home creates a serene atmosphere. A 2-car garage & timeless brick exterior top off this elegant home!
Zillow last checked: 8 hours ago
Listing updated: April 11, 2024 at 08:56am
Listed by:
Greta Frye Wiley 336-283-2234,
Keller Williams Realty Elite
Bought with:
Mary Agnes Roach, 215475
Capstone Properties LLC
Source: Triad MLS,MLS#: 1120209 Originating MLS: Winston-Salem
Originating MLS: Winston-Salem
Facts & features
Interior
Bedrooms & bathrooms
- Bedrooms: 3
- Bathrooms: 3
- Full bathrooms: 3
- Main level bathrooms: 2
Primary bedroom
- Level: Main
- Dimensions: 18.17 x 13
Bedroom 2
- Level: Main
- Dimensions: 11.08 x 10.92
Bedroom 3
- Level: Second
- Dimensions: 12.67 x 10.92
Bonus room
- Level: Second
- Dimensions: 19.92 x 13.83
Dining room
- Level: Main
- Dimensions: 9.83 x 13.08
Entry
- Level: Main
- Dimensions: 12 x 5.5
Kitchen
- Level: Main
- Dimensions: 15.25 x 10.67
Living room
- Level: Main
- Dimensions: 15.83 x 22.92
Heating
- Forced Air, Natural Gas
Cooling
- Central Air
Appliances
- Included: Microwave, Dishwasher, Disposal, Free-Standing Range, Gas Water Heater
- Laundry: Dryer Connection, Main Level, Washer Hookup
Features
- Ceiling Fan(s), Dead Bolt(s), Soaking Tub, Kitchen Island, Pantry, Separate Shower, Vaulted Ceiling(s)
- Flooring: Carpet, Tile, Vinyl, Wood
- Has basement: No
- Attic: Storage,Floored,Walk-In
- Number of fireplaces: 1
- Fireplace features: Gas Log, Living Room
Interior area
- Total structure area: 2,218
- Total interior livable area: 2,218 sqft
- Finished area above ground: 2,218
Property
Parking
- Total spaces: 2
- Parking features: Driveway, Garage, Garage Door Opener, Attached
- Attached garage spaces: 2
- Has uncovered spaces: Yes
Features
- Levels: One and One Half
- Stories: 1
- Patio & porch: Porch
- Pool features: None
- Fencing: Fenced
Lot
- Dimensions: 21' x 8' x 19' x 50' x 40' x 55'
- Features: Cleared, Level, Flat
Details
- Parcel number: 5884798601
- Zoning: RM8-S
- Special conditions: Owner Sale
Construction
Type & style
- Home type: Townhouse
- Architectural style: Traditional
- Property subtype: Stick/Site Built, Residential, Townhouse
Materials
- Brick, Vinyl Siding
- Foundation: Slab
Condition
- Year built: 2010
Utilities & green energy
- Sewer: Public Sewer
- Water: Public
Community & neighborhood
Security
- Security features: Smoke Detector(s)
Location
- Region: Clemmons
- Subdivision: River Ridge Village
HOA & financial
HOA
- Has HOA: Yes
- HOA fee: $230 monthly
Other
Other facts
- Listing agreement: Exclusive Right To Sell
- Listing terms: Cash,Conventional,FHA,VA Loan
Price history
| Date | Event | Price |
|---|---|---|
| 11/21/2023 | Sold | $392,500-1.9% |
Source: | ||
| 11/7/2023 | Pending sale | $399,900 |
Source: | ||
| 11/3/2023 | Listed for sale | $399,900 |
Source: | ||
| 9/30/2023 | Pending sale | $399,900 |
Source: | ||
| 9/29/2023 | Listed for sale | $399,900 |
Source: | ||
Public tax history
| Year | Property taxes | Tax assessment |
|---|---|---|
| 2025 | $3,335 +45.2% | $423,600 +48.9% |
| 2024 | $2,297 +0.5% | $284,500 |
| 2023 | $2,286 | $284,500 |
Find assessor info on the county website
Neighborhood: 27012
Nearby schools
GreatSchools rating
- 7/10Southwest ElementaryGrades: PK-5Distance: 0.9 mi
- 4/10Meadowlark MiddleGrades: 6-8Distance: 2.5 mi
- 8/10West Forsyth HighGrades: 9-12Distance: 1 mi
Schools provided by the listing agent
- Elementary: Southwest
- Middle: Meadowlark
- High: West Forsyth
Source: Triad MLS. This data may not be complete. We recommend contacting the local school district to confirm school assignments for this home.
Get a cash offer in 3 minutes
Find out how much your home could sell for in as little as 3 minutes with a no-obligation cash offer.
Estimated market value
$400,800
Get a cash offer in 3 minutes
Find out how much your home could sell for in as little as 3 minutes with a no-obligation cash offer.
Estimated market value
$400,800
