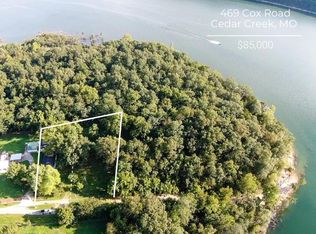Enjoy this 3 bedroom, 2 bath lakefront home on 0.84 acre (4 lake lots) with detached 24x60 garage/workshop (shop side has heat & air). Also a 10x16 bed-shed with heat & air to sleep guests. Property joins Corp of Engineer property on 2 sides with lake frontage and winter view. Comes with four outbuildings and double boat port with room to store toys, plus deck boat & motor are included. Property is enclosed by 6' tall chain link fence to keep deer and other critters out. Make this your full time residence or lake compound for the family. Seller is providing Home Warranty for buyer. Possible third party boat slip for additional $$$.
This property is off market, which means it's not currently listed for sale or rent on Zillow. This may be different from what's available on other websites or public sources.

