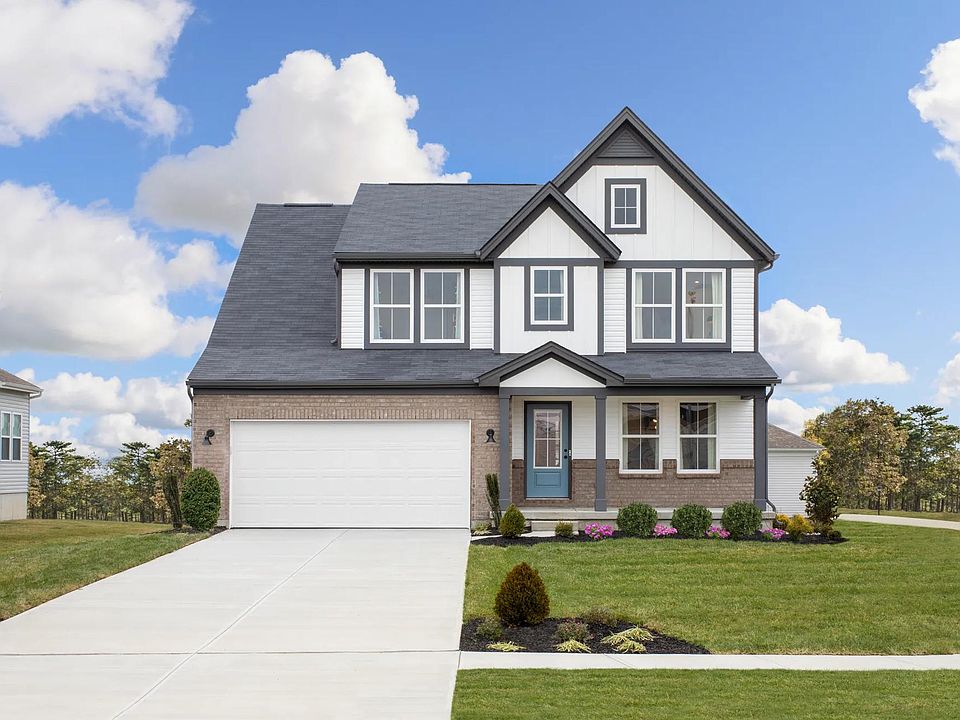The Ashton is so well-designed you won't believe how many beautiful features it has. The main foyer offers a unique alcove flanked by two coat closets. Off the foyer, is a formal room that can be used as a formal dining room, quiet home office or whatever suits your lifestyle needs. The family room comes with a 2 foot extension and the kitchen includes a generous serving island and an abundance of cabinets. You'll also appreciate relaxing on your rear deck. Upstairs, the Ashton offers four bedrooms including the primary suite showcasing a sumptuous shower and large two walk-in closets. The enormous second floor laundry room is everyone's dream. and the basement includes a large window and a rough-in for a full bath.
New construction
$439,900
432 Champagne Ln, Walton, KY 41094
4beds
2,512sqft
Single Family Residence, Residential
Built in 2025
-- sqft lot
$-- Zestimate®
$175/sqft
$29/mo HOA
What's special
Family roomGenerous serving islandAbundance of cabinetsUnique alcoveRear deckSumptuous showerFormal room
- 83 days
- on Zillow |
- 97 |
- 3 |
Zillow last checked: 7 hours ago
Listing updated: May 30, 2025 at 11:47am
Listed by:
John Heisler 859-468-9032,
Drees/Zaring Realty
Source: NKMLS,MLS#: 631002
Travel times
Schedule tour
Select your preferred tour type — either in-person or real-time video tour — then discuss available options with the builder representative you're connected with.
Select a date
Facts & features
Interior
Bedrooms & bathrooms
- Bedrooms: 4
- Bathrooms: 3
- Full bathrooms: 2
- 1/2 bathrooms: 1
Primary bedroom
- Description: Carpet; two walk-in closets
- Level: Second
- Area: 210
- Dimensions: 15 x 14
Other
- Level: First
- Area: 55
- Dimensions: 11 x 5
Breakfast room
- Level: First
- Area: 108
- Dimensions: 12 x 9
Dining room
- Level: First
- Area: 156
- Dimensions: 13 x 12
Family room
- Level: First
- Area: 224
- Dimensions: 14 x 16
Kitchen
- Level: First
- Area: 120
- Dimensions: 15 x 8
Laundry
- Description: vinyl floor
- Level: Second
- Area: 56
- Dimensions: 7 x 8
Other
- Description: 2-car front entry garage
- Level: First
- Area: 380
- Dimensions: 20 x 19
Heating
- Electric
Cooling
- Central Air
Appliances
- Included: Electric Cooktop, Electric Oven, Electric Range, Disposal, Microwave
Features
- Kitchen Island, Walk-In Closet(s), Storage, Smart Thermostat, Smart Home, Pantry, Open Floorplan, High Speed Internet, Double Vanity
- Windows: Vinyl Frames
- Basement: Full
Interior area
- Total structure area: 2,512
- Total interior livable area: 2,512 sqft
Property
Parking
- Total spaces: 2
- Parking features: Attached, Driveway, Garage, Garage Faces Front
- Attached garage spaces: 2
- Has uncovered spaces: Yes
Features
- Levels: Two
- Stories: 2
- Patio & porch: Deck
Lot
- Features: Cul-De-Sac
Details
- Zoning description: Residential
Construction
Type & style
- Home type: SingleFamily
- Architectural style: Craftsman
- Property subtype: Single Family Residence, Residential
Materials
- Brick, Shingle Siding, Vinyl Siding
- Foundation: Poured Concrete
- Roof: Shingle
Condition
- New construction: Yes
- Year built: 2025
Details
- Builder name: Drees Homes
Utilities & green energy
- Sewer: Public Sewer
- Water: Public
- Utilities for property: Cable Available
Community & HOA
Community
- Subdivision: Aosta Valley - Kenton County
HOA
- Has HOA: Yes
- Amenities included: Pool
- Services included: Association Fees, Maintenance Grounds
- HOA fee: $350 annually
Location
- Region: Walton
Financial & listing details
- Price per square foot: $175/sqft
- Date on market: 3/27/2025
About the community
If you are looking for a brand-new home at a tremendous value in Walton, discover Aosta Valley today! This charming community presents a quiet country lifestyle, yet is convenient to I-75 which leads to great shopping, dining and recreational opportunities. Neighborhood amenities include a playground, along with a swimming pool and basketball court. Plus, you'll be near the new Owens Lake Park featuring walking trails, ample green space, a 14-acre lake that will be stocked for fishing, and a rental kayaking service. And, children attend popular Kenton County Schools.
Source: Drees Homes

