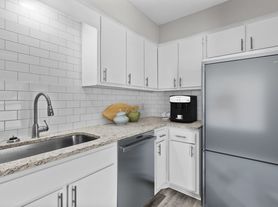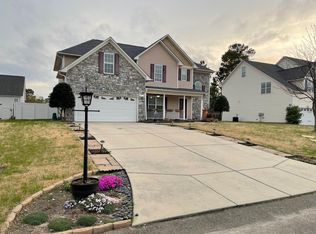432 CENTURY DRIVE - RENT $2300.00, SD $2300.00 2500+SQ.FT.
Welcome to Lexington Plantation, a stunning residence located in the heart of Cameron, NC. This home boasts four spacious bedrooms and 2.5 bathrooms, offering ample space for all your needs. The kitchen is a chef's dream, equipped with stainless appliances and a large island topped with beautiful granite. The formal dining room is perfect for hosting dinner parties, while the great room with a fireplace provides a cozy space for relaxation. The open concept living area ensures a seamless flow throughout the home. The property also features a bonus room on the third floor, perfect for a home office or playroom. The laundry room is conveniently located on the second floor. Outside, you'll find a privacy fenced yard with a fire pit, perfect for outdoor entertaining. The covered and screened patio offers a comfortable space to enjoy the outdoors in any weather. The home also includes a large pantry for extra storage and a two-car garage. Experience the perfect blend of comfort and luxury at Lexington Plantation.
House for rent
$2,300/mo
432 Century Dr, Cameron, NC 28326
4beds
2,531sqft
Price may not include required fees and charges.
Single family residence
Available now
-- Pets
-- A/C
Shared laundry
Attached garage parking
Fireplace
What's special
Four spacious bedroomsPrivacy fenced yardTwo-car garageCovered and screened patioLarge pantryStainless appliancesFormal dining room
- 97 days |
- -- |
- -- |
Travel times
Looking to buy when your lease ends?
Consider a first-time homebuyer savings account designed to grow your down payment with up to a 6% match & 3.83% APY.
Facts & features
Interior
Bedrooms & bathrooms
- Bedrooms: 4
- Bathrooms: 3
- Full bathrooms: 2
- 1/2 bathrooms: 1
Heating
- Fireplace
Appliances
- Laundry: Shared
Features
- Has fireplace: Yes
Interior area
- Total interior livable area: 2,531 sqft
Property
Parking
- Parking features: Attached
- Has attached garage: Yes
- Details: Contact manager
Features
- Patio & porch: Patio
- Exterior features: 1 FULL BATH AND 1/2 BATH, 2 HALF BATH, 4 BEDROOMS, BONUS ROOM THIRD FLOOR, FIRE PIT, FORMAL DINING, FOYER, KITCHEN ISLAND WITH GRANITE COUNTER TOP, OPEN CONCEPT LIVING, STAINLESS APPLIANCES
- Fencing: Fenced Yard
Details
- Parcel number: 09956512028209
Construction
Type & style
- Home type: SingleFamily
- Property subtype: Single Family Residence
Community & HOA
Location
- Region: Cameron
Financial & listing details
- Lease term: Contact For Details
Price history
| Date | Event | Price |
|---|---|---|
| 7/5/2025 | Listed for rent | $2,300+9.5%$1/sqft |
Source: Zillow Rentals | ||
| 6/16/2025 | Sold | $348,000$137/sqft |
Source: | ||
| 5/11/2025 | Pending sale | $348,000$137/sqft |
Source: | ||
| 5/1/2025 | Listed for sale | $348,000+14.1%$137/sqft |
Source: | ||
| 6/10/2023 | Listing removed | -- |
Source: Zillow Rentals | ||

