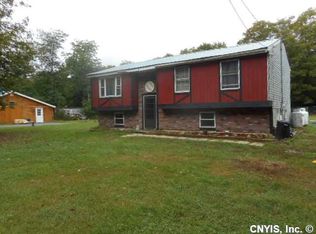Closed
$40,700
432 Centerville Rd, Pulaski, NY 13142
3beds
4,752sqft
Single Family Residence
Built in 1960
1.37 Acres Lot
$208,500 Zestimate®
$9/sqft
$1,857 Estimated rent
Home value
$208,500
$150,000 - $271,000
$1,857/mo
Zestimate® history
Loading...
Owner options
Explore your selling options
What's special
Real Estate Auction on Sept. 4, 2023 @ 10 AM! No Minimum Bid. List price reflects assessed value! Bidding Starts at $1! Delayed Showing. Showings on Sun. 9/3, 1-3 PM & 1 hour prior to the Auction only. This is an Online & Live Onsite Real Estate Auction! Features: 1,576 sf, 2-story home w/3 Bdrms. & att. 1-Car Gar., 2-det. Animal shelters (1,984 sf & 1,192 sf), Det. Garage, Shed & Quonset Hut on 1.37 +/- Acres. House: Open front deck/porch w/canopy roof. Lg. Dining area & Kitchen w/Cast iron sink, elec. oven range, SS Dishwasher, wood cabinets & closet. LR. Bathroom w/three sep. rms. 1 for toilet, 1 for shower & washer/dryer hook-up & 1 w/Vanity. Dining Rm. w/laminate flr. Bdrm. w/closet & cptd. flr. 2nd flr w/2 Bdrms. w/open closets & Attic storage space. East Wing Cat Shelter: Entry door from rear of house. Partitioned rms. w/wire mesh on the upper half of the walls. Propane Gas forced air Furnace, 42’w rear Steel door. Wall mounted Cat perches. Reception area & 2-Sm. Enc. Cat rms. West Wing Dog Shelter: 8 dog Kennels w/access to outside. Propane gas forced air furnace, sub-panel & conc. floor. Rear yard has fenced-in dog runs. * Taxes Based off the current rates
Zillow last checked: 8 hours ago
Listing updated: November 06, 2023 at 09:20am
Listed by:
Bernard J. Brzostek 315-678-2000,
Brzostek's Real Estate,
Amiee Bush 315-678-2000,
Brzostek's Real Estate
Bought with:
Bernard J. Brzostek, 31BR0721464
Brzostek's Real Estate
Source: NYSAMLSs,MLS#: S1487639 Originating MLS: Syracuse
Originating MLS: Syracuse
Facts & features
Interior
Bedrooms & bathrooms
- Bedrooms: 3
- Bathrooms: 1
- Full bathrooms: 1
- Main level bathrooms: 1
- Main level bedrooms: 1
Heating
- Propane, Forced Air
Appliances
- Included: Propane Water Heater, See Remarks
- Laundry: Main Level
Features
- Eat-in Kitchen, Separate/Formal Living Room, Other, See Remarks, Bedroom on Main Level
- Flooring: Laminate, Other, See Remarks, Varies, Vinyl
- Basement: Partial
- Has fireplace: No
Interior area
- Total structure area: 4,752
- Total interior livable area: 4,752 sqft
Property
Parking
- Total spaces: 1
- Parking features: Attached, Garage, Driveway, Other
- Attached garage spaces: 1
Features
- Levels: Two
- Stories: 2
- Exterior features: Fence
- Fencing: Partial
Lot
- Size: 1.37 Acres
- Dimensions: 226 x 280
- Features: Irregular Lot, Rural Lot
Details
- Additional structures: Other, Shed(s), Storage
- Parcel number: 35200007200000010110000000
- Special conditions: Auction
Construction
Type & style
- Home type: SingleFamily
- Architectural style: Two Story
- Property subtype: Single Family Residence
Materials
- Other, See Remarks, Wood Siding
- Foundation: Stone
- Roof: Asphalt,Metal,Shingle
Condition
- Resale
- Year built: 1960
Utilities & green energy
- Electric: Circuit Breakers
- Sewer: Septic Tank
- Water: Well
Community & neighborhood
Location
- Region: Pulaski
Other
Other facts
- Listing terms: Cash,Other,See Remarks
Price history
| Date | Event | Price |
|---|---|---|
| 10/26/2023 | Sold | $40,700$9/sqft |
Source: | ||
Public tax history
Tax history is unavailable.
Neighborhood: 13142
Nearby schools
GreatSchools rating
- 6/10Pulaski Elementary SchoolGrades: PK-5Distance: 4.8 mi
- 7/10Pulaski High SchoolGrades: 6-12Distance: 3.9 mi
Schools provided by the listing agent
- District: Pulaski Academy and Central
Source: NYSAMLSs. This data may not be complete. We recommend contacting the local school district to confirm school assignments for this home.
