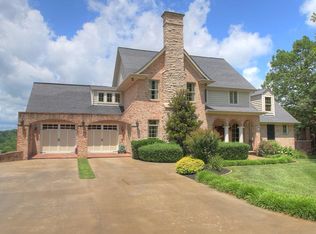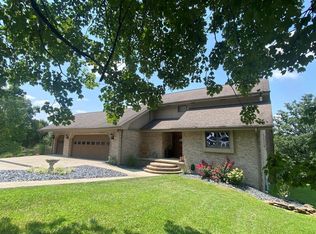This Classic 3 Level Custom Built Home Offers Spaciousness, Quality & Convenience! Driving Up To This Elegant Home To The Semi Circle Drive That Extends Across The Entire Front Elevation Sets The Stage! The Beautiful Front Door Leads You To The Stunning Entry And Circular Hardwood Staircase. Home Offers Formal Rooms, Family Room With FP, Home Office, Master Suite, Powder Room, Gourmet Ktchen-Breakfast-Keeping Room On Main Level. Upper Level Has Large Sitting Area, 4 Bedrooms, 2 Bathrooms. Lower Level Offers Large Family Room With See-Thru Fireplace, Bedroom, Bath, Equipped Kitchen, Gym Room, Home Theater Plus Huge Work Shop. Has 3-Car Side Load Garage And Is Located In The Oaks Of London With Views Of Crooked Creek Golf Course. Lots Of Upgrades!! Gym Equipment, Some Furniture And Washer & Dryer Can Be Purchased. Window Treatments And Hot Tub Convey With Sale. Great Views Of Golf Course! Pictures Of Golf Community Are Included..Pool, Tennis, Golf Course, Lakes, Pro Shop & Dining.
This property is off market, which means it's not currently listed for sale or rent on Zillow. This may be different from what's available on other websites or public sources.

