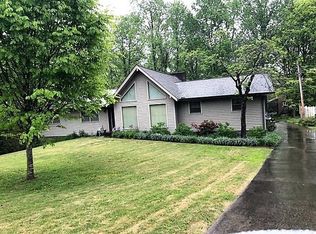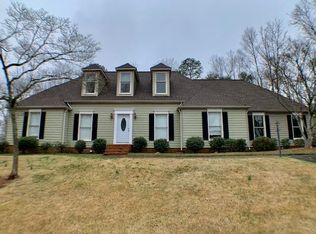Great fixer Upper in the heart of Dalton! Featuring 4 beds, 3 baths, large open kitchen, beautiful sunroom overlooking the back yard and so much more! This is your dream home in the making. Contact us today for a private tour!
This property is off market, which means it's not currently listed for sale or rent on Zillow. This may be different from what's available on other websites or public sources.


