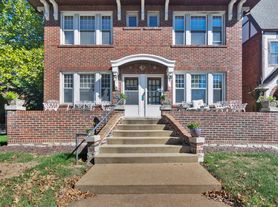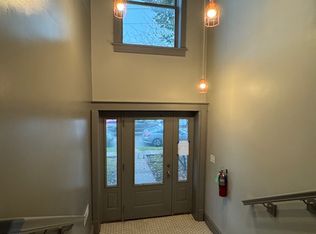Charming Wydown Forest home has 2 story addition & many updates! Living in a spectacular Clayton neighborhood has many advantages from proximity to Glenridge & Wydown Schools, Wydown retail & downtown Clayton-all walkable as well as being a real traditional neighborhood w/block parties and events. Wood floors are throughout the home on both levels. An updated kitchen with new cream cabinetry & granite countertops, family room overlooking the intimate fenced backyard, an oversized dining room, living room w/wood burning fireplace off the entry, & laundry are all on the main floor. Master bedroom suite is large with vaulted ceiling, walk-in closet, and small room adjacent perfect for nursery/office. Master bath has 2 sinks, separate jetted tub & shower. 2 additional large bedrooms w/bath which has double sinks, sep shower & tub. Zoned HVAC, thermal windows, tons of light, underground electric & more. French drain, stone bordered flower beds, flagstone walk-the perfect Clayton home!!
Before applying, please review the following details to ensure this home is a good fit for you:
Available for short-term or long-term rental. Short-term stays are welcome, and long-term leases can be discussed based on tenant needs. A security deposit equal to one month's rent is required at signing. Water is included in the rent and covered by the landlord. Tenant is responsible for electricity, gas, internet, and other utilities. The property is non-smoking and pet policies will be discussed on a case-by-case basis. The applicants must meet the minimum credit score requirement of 680. A background and credit check will be conducted as part of the application process.
House for rent
Accepts Zillow applications
$4,200/mo
432 Carswold Dr, Saint Louis, MO 63105
3beds
2,696sqft
Price may not include required fees and charges.
Single family residence
Available now
Cats, dogs OK
Central air
In unit laundry
Attached garage parking
Forced air
What's special
French drainGranite countertopsUpdated kitchenStone bordered flower bedsOversized dining roomNew cream cabinetryWalk-in closet
- 36 days |
- -- |
- -- |
Travel times
Facts & features
Interior
Bedrooms & bathrooms
- Bedrooms: 3
- Bathrooms: 3
- Full bathrooms: 2
- 1/2 bathrooms: 1
Heating
- Forced Air
Cooling
- Central Air
Appliances
- Included: Dishwasher, Dryer, Freezer, Microwave, Oven, Refrigerator, Washer
- Laundry: In Unit
Features
- Walk In Closet
- Flooring: Hardwood
- Furnished: Yes
Interior area
- Total interior livable area: 2,696 sqft
Property
Parking
- Parking features: Attached
- Has attached garage: Yes
- Details: Contact manager
Features
- Exterior features: Electricity not included in rent, Gas not included in rent, Heating system: Forced Air, Internet not included in rent, Lawn, Walk In Closet, Water included in rent
Details
- Parcel number: 19J410846
Construction
Type & style
- Home type: SingleFamily
- Property subtype: Single Family Residence
Utilities & green energy
- Utilities for property: Water
Community & HOA
Location
- Region: Saint Louis
Financial & listing details
- Lease term: 1 Year
Price history
| Date | Event | Price |
|---|---|---|
| 9/17/2025 | Listed for rent | $4,200$2/sqft |
Source: Zillow Rentals | ||
| 8/31/2025 | Listing removed | $4,200$2/sqft |
Source: Zillow Rentals | ||
| 8/9/2025 | Listed for rent | $4,200+16.7%$2/sqft |
Source: Zillow Rentals | ||
| 12/18/2017 | Sold | -- |
Source: | ||
| 11/24/2017 | Pending sale | $695,000$258/sqft |
Source: Dielmann Sotheby's International Realty #17087303 | ||

