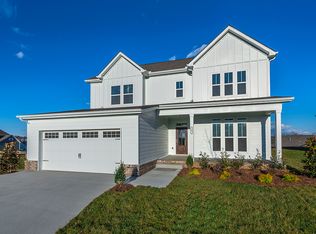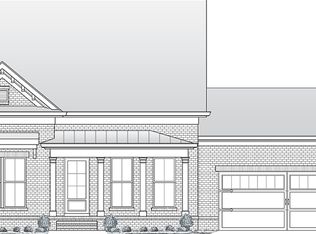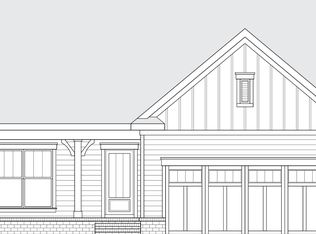Closed
$600,000
432 Butler Rd, Mount Juliet, TN 37122
4beds
2,660sqft
Single Family Residence, Residential
Built in 2020
8,712 Square Feet Lot
$607,900 Zestimate®
$226/sqft
$2,947 Estimated rent
Home value
$607,900
$578,000 - $638,000
$2,947/mo
Zestimate® history
Loading...
Owner options
Explore your selling options
What's special
Wow! This stunning “Oxford Farmhouse” has it all. Perfectly situated at the end of a quiet cul de sac, it features a rocking chair front porch, formal office with french doors, open floorplan with chefs kitchen including gas stove/stainless steel appliances, light and bright living room with beautiful hardwoods, larger main level owners retreat with ensuite, bonus room, custom tile in all bathrooms. Premium finishes throughout include wainscoting, molding and plantation shutters. Incredible backyard is fully fenced and tree-lined offering privacy with a large patio perfect for entertaining. Laundry room includes mud sink. 15 minutes from the Airport. Don't miss this amazing home!
Zillow last checked: 8 hours ago
Listing updated: July 17, 2024 at 05:22pm
Listing Provided by:
Jason Cox 615-347-0799,
Parks Compass
Bought with:
Matt Sargent, 329785
Keller Williams Realty Mt. Juliet
Source: RealTracs MLS as distributed by MLS GRID,MLS#: 2577407
Facts & features
Interior
Bedrooms & bathrooms
- Bedrooms: 4
- Bathrooms: 3
- Full bathrooms: 2
- 1/2 bathrooms: 1
- Main level bedrooms: 1
Bedroom 1
- Area: 210 Square Feet
- Dimensions: 15x14
Bedroom 2
- Area: 156 Square Feet
- Dimensions: 13x12
Bedroom 3
- Area: 132 Square Feet
- Dimensions: 12x11
Bedroom 4
- Area: 144 Square Feet
- Dimensions: 12x12
Bonus room
- Features: Second Floor
- Level: Second Floor
- Area: 168 Square Feet
- Dimensions: 14x12
Dining room
- Area: 224 Square Feet
- Dimensions: 14x16
Kitchen
- Area: 130 Square Feet
- Dimensions: 13x10
Living room
- Area: 240 Square Feet
- Dimensions: 15x16
Heating
- Dual, Natural Gas
Cooling
- Central Air, Electric
Appliances
- Included: Dishwasher, Disposal, Microwave, Electric Oven, Electric Range
Features
- Primary Bedroom Main Floor
- Flooring: Carpet, Wood, Tile
- Basement: Slab
- Has fireplace: No
Interior area
- Total structure area: 2,660
- Total interior livable area: 2,660 sqft
- Finished area above ground: 2,660
Property
Parking
- Total spaces: 2
- Parking features: Garage Faces Front
- Attached garage spaces: 2
Features
- Levels: One
- Stories: 2
- Patio & porch: Patio
Lot
- Size: 8,712 sqft
- Dimensions: 66.01 x 137.09 IRR
Details
- Parcel number: 095P B 03000 000
- Special conditions: Standard
Construction
Type & style
- Home type: SingleFamily
- Property subtype: Single Family Residence, Residential
Materials
- Fiber Cement, Masonite
Condition
- New construction: No
- Year built: 2020
Utilities & green energy
- Sewer: Public Sewer
- Water: Public
- Utilities for property: Electricity Available, Water Available
Community & neighborhood
Location
- Region: Mount Juliet
- Subdivision: Walton S Grove Ph2
HOA & financial
HOA
- Has HOA: Yes
- HOA fee: $65 monthly
- Services included: Recreation Facilities, Trash
Price history
| Date | Event | Price |
|---|---|---|
| 11/22/2023 | Sold | $600,000-2.4%$226/sqft |
Source: | ||
| 10/22/2023 | Contingent | $615,000$231/sqft |
Source: | ||
| 10/5/2023 | Listed for sale | $615,000+48.1%$231/sqft |
Source: | ||
| 9/11/2020 | Sold | $415,375+4.7%$156/sqft |
Source: Public Record Report a problem | ||
| 5/6/2020 | Listing removed | $396,900$149/sqft |
Source: Regent Homes Report a problem | ||
Public tax history
| Year | Property taxes | Tax assessment |
|---|---|---|
| 2024 | $2,203 | $109,125 |
| 2023 | $2,203 | $109,125 |
| 2022 | $2,203 | $109,125 |
Find assessor info on the county website
Neighborhood: 37122
Nearby schools
GreatSchools rating
- 8/10Gladeville Elementary SchoolGrades: PK-5Distance: 3.8 mi
- 8/10Gladeville Middle SchoolGrades: 6-8Distance: 3.2 mi
- 7/10Wilson Central High SchoolGrades: 9-12Distance: 4.1 mi
Schools provided by the listing agent
- Elementary: Gladeville Elementary
- Middle: Gladeville Middle School
- High: Wilson Central High School
Source: RealTracs MLS as distributed by MLS GRID. This data may not be complete. We recommend contacting the local school district to confirm school assignments for this home.
Get a cash offer in 3 minutes
Find out how much your home could sell for in as little as 3 minutes with a no-obligation cash offer.
Estimated market value$607,900
Get a cash offer in 3 minutes
Find out how much your home could sell for in as little as 3 minutes with a no-obligation cash offer.
Estimated market value
$607,900


