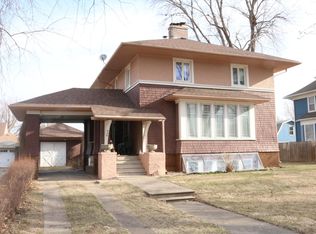Sold for $250,000 on 10/15/25
$250,000
432 Broadway St, Carson, IA 51525
3beds
2,396sqft
Single Family Residence
Built in 1900
0.27 Acres Lot
$253,400 Zestimate®
$104/sqft
$1,627 Estimated rent
Home value
$253,400
$213,000 - $302,000
$1,627/mo
Zestimate® history
Loading...
Owner options
Explore your selling options
What's special
Step into timeless elegance with this beautiful 2-story Victorian home featuring 3 spacious bedrooms and 2 full baths. The inviting wrap-around porch sets the tone for classic charm and modern comfort. Inside, you'll find original woodwork, pocket doors, an open grand staircase, and gleaming hardwood floors throughout. The fully updated kitchen boasts custom cabinets, granite countertops, and a large island perfect for entertaining. Enjoy the formal dining room and the convenience of main floor laundry. The finished basement offers great extra space for a family room, office, or guest area. Outside, an oversized 2-car garage with loft. Just 30 minutes from the metro, this gem blends historic beauty with modern updates.
Zillow last checked: 8 hours ago
Listing updated: October 16, 2025 at 03:54pm
Listed by:
Lisa Jansen-Bartholow 402-740-5050,
NP Dodge RE Sales Inc 86Dodge,
Ken Jansen 402-677-4646,
NP Dodge RE Sales Inc 86Dodge
Bought with:
Justin Williams, 20150886
BHHS Ambassador Real Estate
Source: GPRMLS,MLS#: 22517584
Facts & features
Interior
Bedrooms & bathrooms
- Bedrooms: 3
- Bathrooms: 2
- Full bathrooms: 1
- 3/4 bathrooms: 1
- Main level bathrooms: 1
Primary bedroom
- Features: Wall/Wall Carpeting, Walk-In Closet(s)
- Level: Second
- Area: 218.4
- Dimensions: 14 x 15.6
Bedroom 2
- Features: Wall/Wall Carpeting, Ceiling Fan(s)
- Level: Second
- Area: 125
- Dimensions: 12.5 x 10
Bedroom 3
- Features: Wall/Wall Carpeting, Ceiling Fan(s)
- Level: Second
- Area: 186
- Dimensions: 12.4 x 15
Dining room
- Features: Wood Floor
- Level: Main
- Area: 246.49
- Dimensions: 15.7 x 15.7
Family room
- Features: Wall/Wall Carpeting
- Level: Basement
- Area: 166.25
- Dimensions: 12.5 x 13.3
Kitchen
- Features: Luxury Vinyl Tile
- Level: Main
- Area: 189
- Dimensions: 12.6 x 15
Living room
- Features: Wood Floor, Bay/Bow Windows
- Level: Main
- Area: 205.62
- Dimensions: 13.8 x 14.9
Basement
- Area: 600
Heating
- Natural Gas, Forced Air
Cooling
- Central Air
Appliances
- Included: Range, Refrigerator, Dishwasher, Microwave
- Laundry: Luxury Vinyl Tile
Features
- Flooring: Wood, Vinyl, Carpet, Luxury Vinyl, Tile
- Windows: Bay Window(s)
- Basement: Partially Finished
- Has fireplace: No
Interior area
- Total structure area: 2,396
- Total interior livable area: 2,396 sqft
- Finished area above ground: 1,946
- Finished area below ground: 450
Property
Parking
- Total spaces: 2
- Parking features: Detached
- Garage spaces: 2
Features
- Levels: 2.5 Story
- Fencing: Chain Link,Full
Lot
- Size: 0.27 Acres
- Dimensions: 74 x 159
- Features: Over 1/4 up to 1/2 Acre, City Lot, Level
Details
- Additional structures: Shed(s)
- Parcel number: 744002331010
Construction
Type & style
- Home type: SingleFamily
- Property subtype: Single Family Residence
Materials
- Wood Siding
- Foundation: Block
- Roof: Composition
Condition
- Not New and NOT a Model
- New construction: No
- Year built: 1900
Utilities & green energy
- Sewer: Public Sewer
- Water: Public
Community & neighborhood
Location
- Region: Carson
Other
Other facts
- Listing terms: Conventional,Cash
- Ownership: Fee Simple
Price history
| Date | Event | Price |
|---|---|---|
| 10/15/2025 | Sold | $250,000-9.1%$104/sqft |
Source: | ||
| 9/2/2025 | Pending sale | $275,000$115/sqft |
Source: | ||
| 8/27/2025 | Listed for sale | $275,000$115/sqft |
Source: | ||
| 8/4/2025 | Pending sale | $275,000$115/sqft |
Source: SWIAR #25-1251 Report a problem | ||
| 6/26/2025 | Listed for sale | $275,000+48.6%$115/sqft |
Source: | ||
Public tax history
| Year | Property taxes | Tax assessment |
|---|---|---|
| 2025 | $3,714 -1.5% | $259,400 +15.6% |
| 2024 | $3,772 +8.7% | $224,400 |
| 2023 | $3,470 +32.4% | $224,400 +28.2% |
Find assessor info on the county website
Neighborhood: 51525
Nearby schools
GreatSchools rating
- 4/10Riverside Community Intermediate SchoolGrades: 3-5Distance: 0.2 mi
- 7/10Riverside Community High SchoolGrades: 6-12Distance: 3.7 mi
- NARiverside Elementary SchoolGrades: PK-2Distance: 4.8 mi
Schools provided by the listing agent
- Elementary: Riverside
- Middle: Riverside
- High: Riverside
Source: GPRMLS. This data may not be complete. We recommend contacting the local school district to confirm school assignments for this home.

Get pre-qualified for a loan
At Zillow Home Loans, we can pre-qualify you in as little as 5 minutes with no impact to your credit score.An equal housing lender. NMLS #10287.
