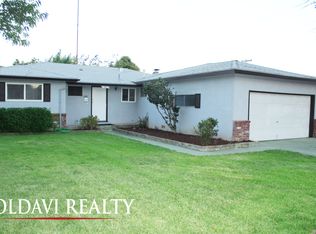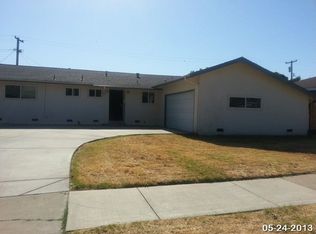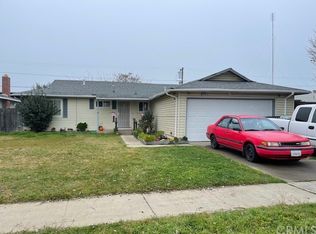Sold for $338,000
$338,000
432 Brimmer Rd, Merced, CA 95341
3beds
2baths
1,273sqft
Residential, Single Family Residence
Built in 1950
6,107.11 Square Feet Lot
$335,400 Zestimate®
$266/sqft
$1,841 Estimated rent
Home value
$335,400
$302,000 - $372,000
$1,841/mo
Zestimate® history
Loading...
Owner options
Explore your selling options
What's special
Charming 3-Bedroom Home with Modern Upgrades! Perfect for first-time buyers or savvy investors, this delightful 3-bedroom, 2-bath home features an attached 2-car garage. The inviting kitchen boasts elegant granite countertops and built-in appliances, great for culinary enthusiasts. Enjoy the warmth of laminate and tile flooring throughout, accompanied by a cozy fireplace in the living room. Recent upgrades include a brand new roof, water heater, and solar system, ensuring efficiency and peace of mind. Relax and entertain on the covered patio, making this the ideal home for both comfort and convenience. Don't miss out on this incredible opportunity!
Zillow last checked: 8 hours ago
Listing updated: August 07, 2025 at 01:28pm
Listed by:
Brent S. Cate DRE #01482878 559-304-6188,
Modern Broker
Bought with:
Nonmember Nonmember
Nonmember
Source: Fresno MLS,MLS#: 632181Originating MLS: Fresno MLS
Facts & features
Interior
Bedrooms & bathrooms
- Bedrooms: 3
- Bathrooms: 2
Primary bedroom
- Area: 0
- Dimensions: 0 x 0
Bedroom 1
- Area: 0
- Dimensions: 0 x 0
Bedroom 2
- Area: 0
- Dimensions: 0 x 0
Bedroom 3
- Area: 0
- Dimensions: 0 x 0
Bedroom 4
- Area: 0
- Dimensions: 0 x 0
Bathroom
- Features: Tub/Shower, Shower
Dining room
- Area: 0
- Dimensions: 0 x 0
Family room
- Area: 0
- Dimensions: 0 x 0
Kitchen
- Area: 0
- Dimensions: 0 x 0
Living room
- Area: 0
- Dimensions: 0 x 0
Basement
- Area: 0
Heating
- Has Heating (Unspecified Type)
Cooling
- 13+ SEER A/C, Central Air
Appliances
- Included: Built In Range/Oven, Electric Appliances, Disposal
- Laundry: Inside, Utility Room
Features
- Flooring: Laminate, Tile
- Windows: Double Pane Windows
- Number of fireplaces: 1
- Fireplace features: Masonry
Interior area
- Total structure area: 1,273
- Total interior livable area: 1,273 sqft
Property
Parking
- Total spaces: 2
- Parking features: Garage - Attached
- Attached garage spaces: 2
Features
- Levels: One
- Stories: 1
- Patio & porch: Covered, Concrete
Lot
- Size: 6,107 sqft
- Features: Urban
Details
- Parcel number: 061277004000
Construction
Type & style
- Home type: SingleFamily
- Architectural style: Contemporary
- Property subtype: Residential, Single Family Residence
Materials
- Stucco
- Foundation: Wood Subfloor
- Roof: Composition
Condition
- Year built: 1950
Utilities & green energy
- Water: Public
- Utilities for property: Public Utilities
Community & neighborhood
Location
- Region: Merced
HOA & financial
Other financial information
- Total actual rent: 0
Other
Other facts
- Listing agreement: Exclusive Right To Sell
- Listing terms: Government,Conventional,Cash
Price history
| Date | Event | Price |
|---|---|---|
| 8/6/2025 | Sold | $338,000+4%$266/sqft |
Source: Fresno MLS #632181 Report a problem | ||
| 7/23/2025 | Pending sale | $325,000$255/sqft |
Source: Fresno MLS #632181 Report a problem | ||
| 6/16/2025 | Price change | $325,000-7.1%$255/sqft |
Source: Fresno MLS #632181 Report a problem | ||
| 6/14/2025 | Listed for sale | $349,900+107%$275/sqft |
Source: Fresno MLS #632181 Report a problem | ||
| 8/1/2022 | Listing removed | -- |
Source: Zillow Rental Network Premium Report a problem | ||
Public tax history
| Year | Property taxes | Tax assessment |
|---|---|---|
| 2025 | $2,187 +5% | $196,016 +2% |
| 2024 | $2,084 +2.5% | $192,174 +2% |
| 2023 | $2,033 +0.5% | $188,407 +2% |
Find assessor info on the county website
Neighborhood: 95341
Nearby schools
GreatSchools rating
- 6/10Pioneer Elementary SchoolGrades: K-5Distance: 0.5 mi
- 4/10Weaver Middle SchoolGrades: 6-8Distance: 0.8 mi
- 4/10Golden Valley High SchoolGrades: 9-12Distance: 0.6 mi
Schools provided by the listing agent
- Elementary: Rivera
- Middle: Tenaya
- High: Golden Valley High
Source: Fresno MLS. This data may not be complete. We recommend contacting the local school district to confirm school assignments for this home.

Get pre-qualified for a loan
At Zillow Home Loans, we can pre-qualify you in as little as 5 minutes with no impact to your credit score.An equal housing lender. NMLS #10287.


