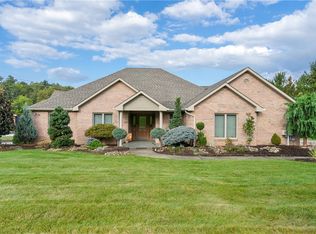Sold for $639,000
$639,000
432 Bebout Rd, Venetia, PA 15367
5beds
3,115sqft
Single Family Residence
Built in 1998
0.8 Acres Lot
$687,800 Zestimate®
$205/sqft
$3,235 Estimated rent
Home value
$687,800
$653,000 - $729,000
$3,235/mo
Zestimate® history
Loading...
Owner options
Explore your selling options
What's special
Tastefully and completely updated, 5 Bedrooms, 4 bath custom built home in Peters Township with NEW roof and HVAC! A beautiful first floor open concept. Kitchen includes luxury glazed maple cabinets with soft close drawers, granite countertops, eat in kitchen with vaulted ceiling and oak hard wood floors. Spacious family room with fireplace. First floor laundry and double pantry. Two full baths upstairs and two half baths downstairs. Home office, theater room, exercise area, game room and plenty of extra storage space. Deluxe master bed/bath/closet with vaulted ceilings. Deluxe tiled master shower with rainfall shower head. Finished 1300 sq. ft. basement. Side entry 3 car garage. Private back yard with 1000 sq. ft of Belgard patio pavers with fire pit and shaded seating area. Sand volleyball/sport court and large storage shed. Just under 1 acre of land with low maintenance landscaping. High efficiency, six heating/cooling zones for lower energy usage. Move-In-Ready!
Zillow last checked: 8 hours ago
Listing updated: August 11, 2023 at 08:43am
Listed by:
CHRISTOPHER CARR 855-885-4663,
HOMEZU
Bought with:
Kristina Wesling, RS338198
PIATT SOTHEBY'S INTERNATIONAL REALTY
Source: WPMLS,MLS#: 1608352 Originating MLS: West Penn Multi-List
Originating MLS: West Penn Multi-List
Facts & features
Interior
Bedrooms & bathrooms
- Bedrooms: 5
- Bathrooms: 4
- Full bathrooms: 2
- 1/2 bathrooms: 2
Primary bedroom
- Level: Upper
- Dimensions: 24x18
Bedroom 2
- Level: Upper
- Dimensions: 15x11
Bedroom 3
- Level: Upper
- Dimensions: 13x11
Bedroom 4
- Level: Upper
- Dimensions: 13x12
Bedroom 5
- Level: Upper
- Dimensions: 0x0
Den
- Level: Main
- Dimensions: 15x11
Dining room
- Level: Main
- Dimensions: 13x11
Kitchen
- Level: Main
- Dimensions: 35x14
Living room
- Level: Main
- Dimensions: 17x15
Heating
- Electric, Heat Pump
Cooling
- Electric
Appliances
- Included: Some Electric Appliances, Convection Oven, Cooktop, Dishwasher, Disposal, Microwave, Refrigerator, Stove
Features
- Central Vacuum, Kitchen Island, Pantry
- Flooring: Carpet, Hardwood
- Windows: Multi Pane, Screens
- Basement: Interior Entry
- Number of fireplaces: 1
- Fireplace features: Family/Living/Great Room
Interior area
- Total structure area: 3,115
- Total interior livable area: 3,115 sqft
Property
Parking
- Total spaces: 3
- Parking features: Built In, Garage Door Opener
- Has attached garage: Yes
Features
- Levels: Two
- Stories: 2
- Pool features: None
Lot
- Size: 0.80 Acres
- Dimensions: 171 x 223 x 133 x 277
Details
- Parcel number: 5400050600000100
Construction
Type & style
- Home type: SingleFamily
- Architectural style: Colonial,Two Story
- Property subtype: Single Family Residence
Materials
- Frame
- Roof: Asphalt
Condition
- Resale
- Year built: 1998
Details
- Warranty included: Yes
Utilities & green energy
- Sewer: Public Sewer
- Water: Public
Community & neighborhood
Security
- Security features: Security System
Location
- Region: Venetia
Price history
| Date | Event | Price |
|---|---|---|
| 8/9/2023 | Sold | $639,000$205/sqft |
Source: | ||
| 6/12/2023 | Contingent | $639,000$205/sqft |
Source: | ||
| 6/8/2023 | Price change | $639,000-8.5%$205/sqft |
Source: | ||
| 5/31/2023 | Listed for sale | $698,000$224/sqft |
Source: | ||
Public tax history
| Year | Property taxes | Tax assessment |
|---|---|---|
| 2025 | $8,128 | $416,800 |
| 2024 | $8,128 | $416,800 |
| 2023 | $8,128 +4.2% | $416,800 |
Find assessor info on the county website
Neighborhood: 15367
Nearby schools
GreatSchools rating
- 10/10Bower Hill El SchoolGrades: K-3Distance: 1 mi
- NAPeters Twp Middle SchoolGrades: 7-8Distance: 2.4 mi
- 9/10Peters Twp High SchoolGrades: 9-12Distance: 3.3 mi
Schools provided by the listing agent
- District: Peters Twp
Source: WPMLS. This data may not be complete. We recommend contacting the local school district to confirm school assignments for this home.

Get pre-qualified for a loan
At Zillow Home Loans, we can pre-qualify you in as little as 5 minutes with no impact to your credit score.An equal housing lender. NMLS #10287.
