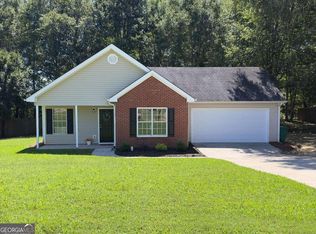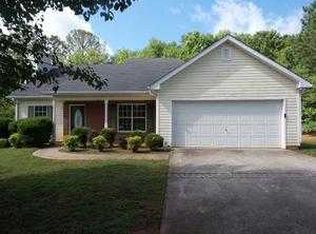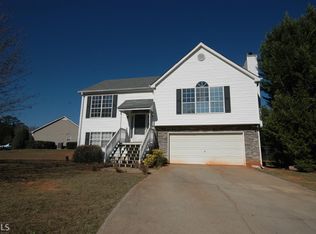Adorable home in great neighborhood near downtown Social Circle! Home features open living area with fresh paint and brand new flooring! Master bedroom on the main level. Master bath has double sinks , separate shower and garden tub. Upstairs are two spacious bedrooms & bath. Roof only 1 year old! Social Circle City Schools! You will love living in this quaint historic town. Take a stroll down main street. Great restaraunts and shops! Social Circle theater and festivals throughout the year. Small town living and great schools! Dont miss out on this great value!
This property is off market, which means it's not currently listed for sale or rent on Zillow. This may be different from what's available on other websites or public sources.


