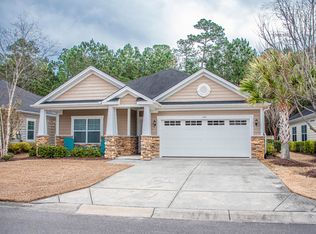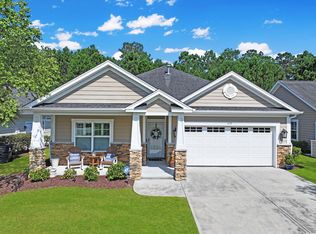Sold for $490,000
$490,000
432 Arlington Circle, Murrells Inlet, SC 29576
3beds
2,018sqft
Single Family Residence
Built in 2015
10,018.8 Square Feet Lot
$483,800 Zestimate®
$243/sqft
$2,244 Estimated rent
Home value
$483,800
$460,000 - $508,000
$2,244/mo
Zestimate® history
Loading...
Owner options
Explore your selling options
What's special
Welcome to 432 Arlington Circle, this meticulously designed home offers a perfect blend of modern convenience and classic charm.This stunning 3-bedroom, 2-bathroom ranch-style home once served as the model residence for Stonegate Phase 1. As you step inside, you'll be greeted by an open and inviting floor plan, showcasing the seamless flow between the spacious living room, well-appointed kitchen, and dining area. The master bedroom features a luxurious en-suite bathroom, providing a private oasis within your own home. With high-end finishes and thoughtful details throughout, 432 Arlington Circle stands as a testament to the quality and craftsmanship that define the Stonegate community. Don't miss the opportunity to make this home your own and experience the comfort and elegance it has to offer.
Zillow last checked: 8 hours ago
Listing updated: February 02, 2024 at 10:32am
Listed by:
Mary Kathryn K Plyler 864-508-0520,
Century 21 Palms Realty
Bought with:
Bill Haug & Team
The Litchfield Company Real Estate-PrinceCrk
Source: CCAR,MLS#: 2324761
Facts & features
Interior
Bedrooms & bathrooms
- Bedrooms: 3
- Bathrooms: 2
- Full bathrooms: 2
Primary bedroom
- Features: Tray Ceiling(s), Ceiling Fan(s), Main Level Master, Walk-In Closet(s)
- Level: First
Primary bedroom
- Dimensions: 12x18
Bedroom 1
- Level: First
Bedroom 1
- Dimensions: 12x11
Bedroom 2
- Level: First
Bedroom 2
- Dimensions: 12x11
Primary bathroom
- Features: Dual Sinks, Garden Tub/Roman Tub, Separate Shower
Dining room
- Features: Beamed Ceilings, Separate/Formal Dining Room
Dining room
- Dimensions: 10x12
Family room
- Features: Tray Ceiling(s), Ceiling Fan(s)
Great room
- Dimensions: 14x21
Kitchen
- Features: Breakfast Bar, Kitchen Island, Pantry, Stainless Steel Appliances, Solid Surface Counters
Kitchen
- Dimensions: 15x14
Living room
- Dimensions: 11x11
Other
- Features: Bedroom on Main Level, Entrance Foyer
Heating
- Central, Electric, Gas
Cooling
- Central Air
Appliances
- Included: Dishwasher, Disposal, Microwave, Range, Refrigerator
- Laundry: Washer Hookup
Features
- Attic, Pull Down Attic Stairs, Permanent Attic Stairs, Split Bedrooms, Window Treatments, Breakfast Bar, Bedroom on Main Level, Entrance Foyer, Kitchen Island, Stainless Steel Appliances, Solid Surface Counters
- Flooring: Carpet, Other, Tile, Wood
- Doors: Insulated Doors, Storm Door(s)
- Attic: Pull Down Stairs,Permanent Stairs
Interior area
- Total structure area: 2,551
- Total interior livable area: 2,018 sqft
Property
Parking
- Total spaces: 4
- Parking features: Attached, Garage, Two Car Garage, Garage Door Opener
- Attached garage spaces: 2
Features
- Levels: One
- Stories: 1
- Patio & porch: Front Porch, Patio
- Exterior features: Sprinkler/Irrigation, Patio
- Pool features: Community, Outdoor Pool
Lot
- Size: 10,018 sqft
- Features: Rectangular, Rectangular Lot, Wetlands
Details
- Additional parcels included: ,
- Parcel number: 46804040078
- Zoning: PUD
- Special conditions: None
Construction
Type & style
- Home type: SingleFamily
- Architectural style: Ranch
- Property subtype: Single Family Residence
Materials
- HardiPlank Type, Masonry
- Foundation: Slab
Condition
- Resale
- Year built: 2015
Details
- Builder model: Litchfield Plan
Utilities & green energy
- Water: Public
- Utilities for property: Cable Available, Electricity Available, Natural Gas Available, Sewer Available, Underground Utilities, Water Available
Green energy
- Energy efficient items: Doors, Windows
Community & neighborhood
Security
- Security features: Smoke Detector(s)
Community
- Community features: Clubhouse, Golf Carts OK, Recreation Area, Long Term Rental Allowed, Pool
Location
- Region: Murrells Inlet
- Subdivision: Prince Creek - The Garden Homes at Stonegate
HOA & financial
HOA
- Has HOA: Yes
- HOA fee: $350 monthly
- Amenities included: Clubhouse, Owner Allowed Golf Cart, Owner Allowed Motorcycle, Pet Restrictions
- Services included: Association Management, Common Areas, Internet, Maintenance Grounds, Pest Control, Pool(s), Recreation Facilities, Trash
Other
Other facts
- Listing terms: Cash,Conventional,FHA,VA Loan
Price history
| Date | Event | Price |
|---|---|---|
| 1/11/2024 | Sold | $490,000+1%$243/sqft |
Source: | ||
| 12/10/2023 | Contingent | $485,000$240/sqft |
Source: | ||
| 12/7/2023 | Listed for sale | $485,000+63%$240/sqft |
Source: | ||
| 7/11/2017 | Sold | $297,500+10.6%$147/sqft |
Source: | ||
| 8/26/2016 | Sold | $269,000$133/sqft |
Source: | ||
Public tax history
| Year | Property taxes | Tax assessment |
|---|---|---|
| 2024 | $1,283 | $353,648 +15% |
| 2023 | -- | $307,520 |
| 2022 | -- | $307,520 |
Find assessor info on the county website
Neighborhood: 29576
Nearby schools
GreatSchools rating
- 5/10St. James Elementary SchoolGrades: PK-4Distance: 3.1 mi
- 6/10St. James Middle SchoolGrades: 6-8Distance: 3 mi
- 8/10St. James High SchoolGrades: 9-12Distance: 2.2 mi
Schools provided by the listing agent
- Elementary: Saint James Elementary School
- Middle: Saint James Intermediate School
- High: Saint James High School
Source: CCAR. This data may not be complete. We recommend contacting the local school district to confirm school assignments for this home.
Get pre-qualified for a loan
At Zillow Home Loans, we can pre-qualify you in as little as 5 minutes with no impact to your credit score.An equal housing lender. NMLS #10287.
Sell for more on Zillow
Get a Zillow Showcase℠ listing at no additional cost and you could sell for .
$483,800
2% more+$9,676
With Zillow Showcase(estimated)$493,476

