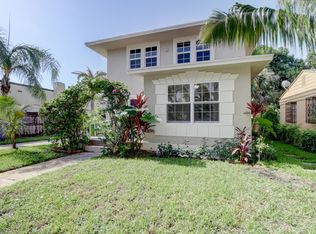Sold for $1,310,000
$1,310,000
432 Ardmore Road, West Palm Beach, FL 33401
4beds
3,100sqft
Single Family Residence
Built in 1925
7,144 Square Feet Lot
$1,323,900 Zestimate®
$423/sqft
$4,075 Estimated rent
Home value
$1,323,900
$1.19M - $1.48M
$4,075/mo
Zestimate® history
Loading...
Owner options
Explore your selling options
What's special
The home, initially listed on the market during its construction phase, has now been fully renovated and is being offered as a finished, move-in-ready property.A piece of Florida History! originally owned by Karl Riddle, a prominent figure in the 1920s-1930s, the home has undergone a comprehensive renovation led by the acclaimed Kaywell Interiors. The property's designation as a historic home also offers GREAT tax savings for the new owner. This meticulously restored 3-bedroom home plus den that can function as a fourth bedroom, offers spacious living areas that provide comfort and functionality, while the master suite boasts an en-suite bathroom with a double vanity. The renovation masterfully integrates modern conveniences with preserved historic details, including the original pecky cypress ceilings, wood floors, and working fireplaces.
The home's interior features state-of-the-art appliances, high-end finishes, and carefully crafted design, blending seamlessly with its historic architecture.
A newly added driveway provides space for a pool or garage, adding further value to this exceptional residence in the quiet, centrally located Sunshine Park neighborhood.
Centrally located, providing walkability to restaurants, grocery stores and less than 10 minute drive to Palm Beach, PBI Airport, and the popular Square and Brightline train.
Zillow last checked: 8 hours ago
Listing updated: July 01, 2025 at 07:33am
Listed by:
Jessica Julian 714-305-6565,
Douglas Elliman,
Michael Charles Melear 561-601-9284,
Douglas Elliman
Bought with:
Kesa Clark Longfellow
Waterfront Properties & Club C
Source: BeachesMLS,MLS#: RX-10954593 Originating MLS: Beaches MLS
Originating MLS: Beaches MLS
Facts & features
Interior
Bedrooms & bathrooms
- Bedrooms: 4
- Bathrooms: 3
- Full bathrooms: 2
- 1/2 bathrooms: 1
Primary bedroom
- Level: U
- Area: 201.78 Square Feet
- Dimensions: 17.7 x 11.4
Bedroom 2
- Level: U
- Area: 142.5 Square Feet
- Dimensions: 12.5 x 11.4
Bedroom 3
- Level: U
- Area: 191.88 Square Feet
- Dimensions: 16.4 x 11.7
Den
- Description: Can be used as 4th bed
- Area: 155.61 Square Feet
- Dimensions: 17.1 x 9.1
Dining room
- Level: M
- Area: 150.29 Square Feet
- Dimensions: 13.3 x 11.3
Kitchen
- Level: M
- Area: 171 Square Feet
- Dimensions: 19 x 9
Living room
- Level: M
- Area: 247.8 Square Feet
- Dimensions: 21 x 11.8
Heating
- Central, Fireplace(s)
Cooling
- Central Air
Appliances
- Included: Dishwasher, Dryer, Freezer, Refrigerator, Washer
- Laundry: Laundry Closet
Features
- Bar, Entry Lvl Lvng Area, Entrance Foyer, Walk-In Closet(s)
- Flooring: Clay, Wood
- Windows: Hurricane Windows, Impact Glass (Complete)
- Has fireplace: Yes
- Common walls with other units/homes: Corner
Interior area
- Total structure area: 3,230
- Total interior livable area: 3,100 sqft
Property
Parking
- Parking features: Drive - Decorative
- Has uncovered spaces: Yes
Features
- Stories: 2
- Exterior features: Room for Pool
- Has view: Yes
- View description: City
- Waterfront features: None
Lot
- Size: 7,144 sqft
- Features: < 1/4 Acre, Historic Designation
Details
- Parcel number: 74434328070000180
- Zoning: SF14-C2 - HIST.
Construction
Type & style
- Home type: SingleFamily
- Architectural style: Mediterranean
- Property subtype: Single Family Residence
Materials
- Frame, Hollow Tile
- Roof: Barrel
Condition
- Resale
- New construction: No
- Year built: 1925
Utilities & green energy
- Sewer: Public Sewer
- Water: Public
- Utilities for property: Electricity Connected
Community & neighborhood
Community
- Community features: Sidewalks, No Membership Avail
Location
- Region: West Palm Beach
- Subdivision: Sunshine Park Add 1
HOA & financial
HOA
- Services included: Other
Other
Other facts
- Listing terms: Cash,Conventional
Price history
| Date | Event | Price |
|---|---|---|
| 6/30/2025 | Sold | $1,310,000-25.1%$423/sqft |
Source: | ||
| 1/14/2025 | Pending sale | $1,750,000$565/sqft |
Source: | ||
| 10/8/2024 | Price change | $1,750,000-12.3%$565/sqft |
Source: | ||
| 3/19/2024 | Price change | $1,995,000-20.8%$644/sqft |
Source: | ||
| 1/29/2024 | Listed for sale | $2,520,000+7536.4%$813/sqft |
Source: | ||
Public tax history
| Year | Property taxes | Tax assessment |
|---|---|---|
| 2024 | $5,993 +257.8% | $293,038 +384.3% |
| 2023 | $1,675 +17.4% | $60,509 +10% |
| 2022 | $1,427 +18.4% | $55,008 +10% |
Find assessor info on the county website
Neighborhood: Sunshine Park
Nearby schools
GreatSchools rating
- 8/10Palm Beach Public SchoolGrades: PK-5Distance: 1.3 mi
- 3/10Conniston Middle SchoolGrades: 6-8Distance: 1.2 mi
- 3/10Forest Hill Community High SchoolGrades: 9-12Distance: 2.8 mi
Get a cash offer in 3 minutes
Find out how much your home could sell for in as little as 3 minutes with a no-obligation cash offer.
Estimated market value$1,323,900
Get a cash offer in 3 minutes
Find out how much your home could sell for in as little as 3 minutes with a no-obligation cash offer.
Estimated market value
$1,323,900
