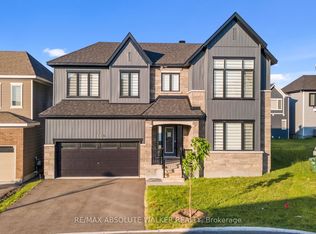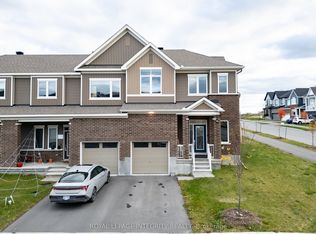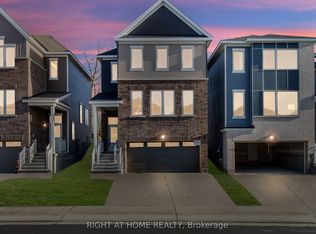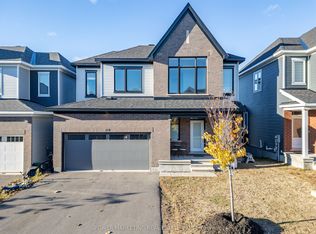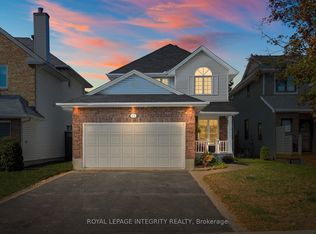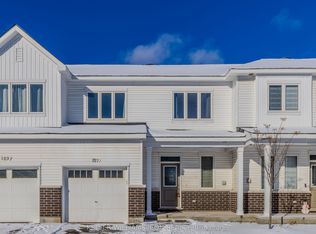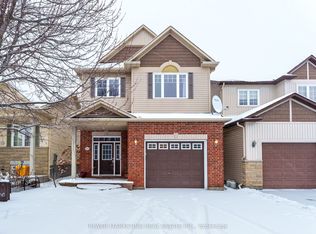Located in the most desirable Half Moon Bay community in Barrhaven, this beautifully built 2023 detached home with a double car garage sits on a premium pie-shaped lot with no rear neighbours, offering exceptional privacy and outdoor space.Large windows throughout the home fill the space with natural light. The main floor features 9' ceilings and an open-concept design with elegant hardwood flooring. You'll also find a spacious great room, perfect for both relaxing and hosting, as well as an inviting dining room for everyday meals or entertaining. The modern kitchen features granite countertops, stainless steel appliances, ample cabinet and counter space, with peaceful natural views from both the kitchen and dining area.Upstairs, you'll find three generously sized bedrooms, each offering beautiful views. The primary bedroom includes a private ensuite washroom and two walk-in closets, while the other bedrooms share a full bathroom.The finished basement is designed for practical everyday use, featuring a large mudroom with storage, direct garage access, a separate laundry room, and utility space ideal for keeping your home organized and functional.Still covered under Tarion warranty.Conveniently located near all amenities, including the Minto Recreation Centre, top-rated schools, parks, shopping, Costco, Amazon, and offering easy access to Highway 416, this home combines comfort, function, and an unbeatable location
Pending
C$699,900
432 Appalachian Cir, Ottawa, ON K2J 6X4
3beds
3baths
Single Family Residence
Built in ----
1,978.05 Square Feet Lot
$-- Zestimate®
C$--/sqft
C$-- HOA
What's special
Premium pie-shaped lotLarge windowsNatural lightOpen-concept designElegant hardwood flooringSpacious great roomInviting dining room
- 84 days |
- 22 |
- 0 |
Zillow last checked: 8 hours ago
Listing updated: December 09, 2025 at 12:50pm
Listed by:
ROYAL LEPAGE INTEGRITY REALTY
Source: TRREB,MLS®#: X12413833 Originating MLS®#: Ottawa Real Estate Board
Originating MLS®#: Ottawa Real Estate Board
Facts & features
Interior
Bedrooms & bathrooms
- Bedrooms: 3
- Bathrooms: 3
Primary bedroom
- Level: Second
- Dimensions: 3.68 x 4.92
Bedroom 2
- Level: Second
- Dimensions: 3.58 x 2.94
Bedroom 3
- Level: Second
- Dimensions: 3.53 x 2.94
Dining room
- Level: Main
- Dimensions: 2.79 x 3.45
Great room
- Level: Main
- Dimensions: 5.46 x 4.87
Kitchen
- Level: Main
- Dimensions: 2.92 x 3.53
Heating
- Forced Air, Gas
Cooling
- Central Air
Appliances
- Included: Instant Hot Water
Features
- Basement: Finished,Other
- Has fireplace: No
Interior area
- Living area range: 1500-2000 null
Video & virtual tour
Property
Parking
- Total spaces: 4
- Parking features: Available, Private, Inside Entrance
- Has garage: Yes
Features
- Stories: 2
- Pool features: None
Lot
- Size: 1,978.05 Square Feet
- Features: Park, School, Pie Shaped Lot
Details
- Parcel number: 045923956
Construction
Type & style
- Home type: SingleFamily
- Property subtype: Single Family Residence
Materials
- Brick, Vinyl Siding
- Foundation: Poured Concrete
- Roof: Asphalt Shingle
Utilities & green energy
- Sewer: Sewer
Community & HOA
Location
- Region: Ottawa
Financial & listing details
- Annual tax amount: C$4,663
- Date on market: 9/18/2025
ROYAL LEPAGE INTEGRITY REALTY
By pressing Contact Agent, you agree that the real estate professional identified above may call/text you about your search, which may involve use of automated means and pre-recorded/artificial voices. You don't need to consent as a condition of buying any property, goods, or services. Message/data rates may apply. You also agree to our Terms of Use. Zillow does not endorse any real estate professionals. We may share information about your recent and future site activity with your agent to help them understand what you're looking for in a home.
Price history
Price history
Price history is unavailable.
Public tax history
Public tax history
Tax history is unavailable.Climate risks
Neighborhood: Manotick
Nearby schools
GreatSchools rating
No schools nearby
We couldn't find any schools near this home.
- Loading
