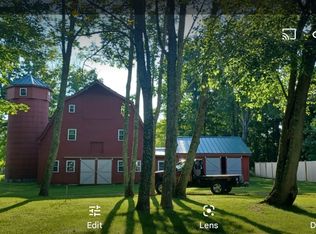Sold for $400,000
$400,000
432 Allen Hill Road, Brooklyn, CT 06234
4beds
1,974sqft
Single Family Residence
Built in 1949
1 Acres Lot
$412,000 Zestimate®
$203/sqft
$2,782 Estimated rent
Home value
$412,000
$313,000 - $544,000
$2,782/mo
Zestimate® history
Loading...
Owner options
Explore your selling options
What's special
Sitting on 1 AC of mature landscaping, this 4-bedroom 1.5 Bathroom Cape Cod style home is not one to miss! Before even stepping foot inside, the exterior features will blow you away. The current owners have spent the last 30 years creating a peaceful oasis in their yard. There you will find gardens of perennial plantings, a man-made pond once home to koi, goldfish (many remaining) & catfish, along with a shed, plenty of parking, and newer private paved driveway. Walking inside to the updated kitchen with vinyl plank flooring, quartz counters, and updated stainless steel appliances. The dining area features hardwood floors, built-in corner cabinet, along with access to the covered/screened-in sunporch. The oversized living room has hardwood floors, a wood burning fireplace, along with large bay window for natural light. Additionally on the first floor, two good sized bedrooms along with the full bathroom. The second-floor features two additional generous-sized bedrooms, a 1/2 bathroom along with a great sitting room/office/craft or playroom. The basement is neat, clean & dry. Updated 200-amp circuit breaker service w/generator hookup, laundry connections, WAIR heat with Central Air, and a new Roth oil tank. This home has quite a bit to offer along with easy access to Route 6, I-395, and all commuting routes North & South. The pride of ownership is very clear in this great property.
Zillow last checked: 8 hours ago
Listing updated: August 22, 2025 at 07:15am
Listed by:
Ryan Lajoie 860-428-6446,
Johnston & Associates Real Estate, LLC 860-923-3377
Bought with:
Daniel Deojay, RES.0805650
RE/MAX Bell Park Realty
Source: Smart MLS,MLS#: 24102418
Facts & features
Interior
Bedrooms & bathrooms
- Bedrooms: 4
- Bathrooms: 2
- Full bathrooms: 1
- 1/2 bathrooms: 1
Primary bedroom
- Level: Main
Bedroom
- Level: Main
Bedroom
- Level: Upper
Bedroom
- Level: Upper
Bathroom
- Level: Main
Bathroom
- Level: Upper
Dining room
- Level: Main
Kitchen
- Level: Main
Living room
- Level: Main
Office
- Level: Upper
Sun room
- Level: Main
Heating
- Forced Air, Oil
Cooling
- Central Air
Appliances
- Included: Oven/Range, Microwave, Refrigerator, Dishwasher, Water Heater
- Laundry: Lower Level
Features
- Basement: Full,Unfinished,Concrete
- Attic: Access Via Hatch
- Number of fireplaces: 1
Interior area
- Total structure area: 1,974
- Total interior livable area: 1,974 sqft
- Finished area above ground: 1,974
Property
Parking
- Total spaces: 6
- Parking features: None, Paved, Off Street
Features
- Exterior features: Rain Gutters, Garden, Stone Wall
Lot
- Size: 1 Acres
- Features: Few Trees, Level
Details
- Additional structures: Shed(s)
- Parcel number: 1672841
- Zoning: RA
Construction
Type & style
- Home type: SingleFamily
- Architectural style: Cape Cod
- Property subtype: Single Family Residence
Materials
- Vinyl Siding
- Foundation: Block, Concrete Perimeter
- Roof: Asphalt
Condition
- New construction: No
- Year built: 1949
Utilities & green energy
- Sewer: Cesspool
- Water: Well
- Utilities for property: Cable Available
Community & neighborhood
Location
- Region: Brooklyn
- Subdivision: Allen Hill
Price history
| Date | Event | Price |
|---|---|---|
| 8/20/2025 | Sold | $400,000-2.4%$203/sqft |
Source: | ||
| 6/24/2025 | Pending sale | $409,900$208/sqft |
Source: | ||
| 6/18/2025 | Price change | $409,900-2.4%$208/sqft |
Source: | ||
| 6/12/2025 | Listed for sale | $419,900+299.9%$213/sqft |
Source: | ||
| 12/10/1996 | Sold | $105,000-19.1%$53/sqft |
Source: Public Record Report a problem | ||
Public tax history
| Year | Property taxes | Tax assessment |
|---|---|---|
| 2025 | $5,340 +29.7% | $229,360 +64.5% |
| 2024 | $4,118 +3.3% | $139,400 |
| 2023 | $3,987 +4.1% | $139,400 |
Find assessor info on the county website
Neighborhood: 06234
Nearby schools
GreatSchools rating
- 4/10Brooklyn Elementary SchoolGrades: PK-4Distance: 1.1 mi
- 5/10Brooklyn Middle SchoolGrades: 5-8Distance: 1.1 mi
Schools provided by the listing agent
- Elementary: Brooklyn
- Middle: Brooklyn
- High: Voucher
Source: Smart MLS. This data may not be complete. We recommend contacting the local school district to confirm school assignments for this home.
Get pre-qualified for a loan
At Zillow Home Loans, we can pre-qualify you in as little as 5 minutes with no impact to your credit score.An equal housing lender. NMLS #10287.
Sell for more on Zillow
Get a Zillow Showcase℠ listing at no additional cost and you could sell for .
$412,000
2% more+$8,240
With Zillow Showcase(estimated)$420,240
