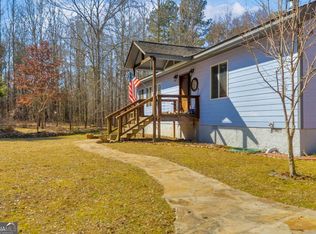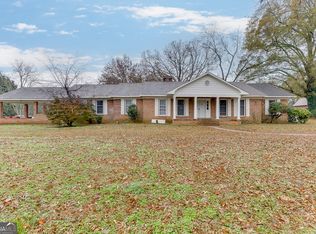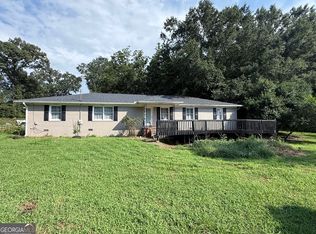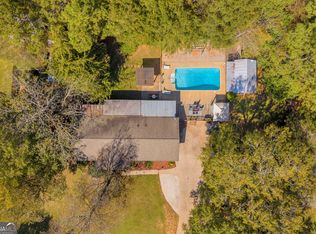Enjoy COUNTRY COMFORT as you spread out on this 3.40-acre homestead, with the option to purchase additional 11 acres of adjoining property This charming BRICK home is full of CHARACTER and wide-open charm. Featuring a classic brick exterior and a durable metal roof, this home offers both timeless style and peace of mind. Enjoy slow mornings and quiet evenings on the covered front porch. Inside, you'll find 2,588 SQ FT of COMFORTABLE LIVING SPACE with 5 spacious bedrooms and 2 full bathrooms, offering plenty of room for family, guests, or a home office. An attached two-car garage and spacious driveway add everyday convenience. Situated on a generous lot with mature trees, this property offers room to roam, UNWIND, and enjoy the simple pleasures of COUNTRY LIVING. You won't want to let this home pass you by.
Active
Price cut: $39.1K (1/15)
$349,900
432 Airport Rd, Canon, GA 30520
5beds
2,588sqft
Est.:
Single Family Residence
Built in 1970
3.4 Acres Lot
$329,200 Zestimate®
$135/sqft
$-- HOA
What's special
Attached two-car garageCovered front porchDurable metal roofClassic brick exteriorSpacious driveway
- 50 days |
- 1,814 |
- 107 |
Zillow last checked: 8 hours ago
Listing updated: February 09, 2026 at 03:27pm
Listed by:
Laura E Williams 864-634-8801,
Living Down South Realty,
Kristin Joyner 770-318-0946,
Living Down South Realty
Source: GAMLS,MLS#: 10661915
Tour with a local agent
Facts & features
Interior
Bedrooms & bathrooms
- Bedrooms: 5
- Bathrooms: 2
- Full bathrooms: 2
- Main level bathrooms: 1
- Main level bedrooms: 2
Rooms
- Room types: Family Room
Heating
- Central
Cooling
- Central Air
Appliances
- Included: Oven/Range (Combo), Refrigerator
- Laundry: In Garage
Features
- Beamed Ceilings
- Flooring: Laminate
- Basement: Crawl Space
- Has fireplace: No
Interior area
- Total structure area: 2,588
- Total interior livable area: 2,588 sqft
- Finished area above ground: 2,588
- Finished area below ground: 0
Property
Parking
- Parking features: Attached
- Has attached garage: Yes
Features
- Levels: Two
- Stories: 2
Lot
- Size: 3.4 Acres
- Features: Level
Details
- Parcel number: 066 010
Construction
Type & style
- Home type: SingleFamily
- Architectural style: Brick 4 Side
- Property subtype: Single Family Residence
Materials
- Brick
- Roof: Metal
Condition
- Resale
- New construction: No
- Year built: 1970
Utilities & green energy
- Sewer: Septic Tank
- Water: Well
- Utilities for property: Electricity Available, Phone Available
Community & HOA
Community
- Features: None
- Subdivision: None
HOA
- Has HOA: No
- Services included: Other
Location
- Region: Canon
Financial & listing details
- Price per square foot: $135/sqft
- Tax assessed value: $295,111
- Annual tax amount: $2,757
- Date on market: 12/27/2025
- Cumulative days on market: 50 days
- Listing agreement: Exclusive Right To Sell
- Listing terms: Cash,Conventional
- Electric utility on property: Yes
Estimated market value
$329,200
$313,000 - $346,000
$2,110/mo
Price history
Price history
| Date | Event | Price |
|---|---|---|
| 1/15/2026 | Price change | $349,900-10.1%$135/sqft |
Source: | ||
| 12/27/2025 | Listed for sale | $389,000-29.3%$150/sqft |
Source: | ||
| 12/1/2025 | Listing removed | $550,000$213/sqft |
Source: | ||
| 8/29/2025 | Listed for sale | $550,000$213/sqft |
Source: | ||
| 8/29/2025 | Listing removed | $550,000$213/sqft |
Source: | ||
Public tax history
Public tax history
| Year | Property taxes | Tax assessment |
|---|---|---|
| 2024 | $2,204 +6.3% | $118,044 +9.5% |
| 2023 | $2,074 -0.2% | $107,791 +12.2% |
| 2022 | $2,078 +7.5% | $96,093 +12.2% |
Find assessor info on the county website
BuyAbility℠ payment
Est. payment
$1,992/mo
Principal & interest
$1645
Property taxes
$225
Home insurance
$122
Climate risks
Neighborhood: 30520
Nearby schools
GreatSchools rating
- 6/10Royston Elementary SchoolGrades: K-5Distance: 4 mi
- 5/10Franklin County Middle SchoolGrades: 6-8Distance: 5.1 mi
- 5/10Franklin County High SchoolGrades: 9-12Distance: 4.9 mi
Schools provided by the listing agent
- Elementary: South Franklin
- Middle: Franklin County
- High: Franklin County
Source: GAMLS. This data may not be complete. We recommend contacting the local school district to confirm school assignments for this home.
- Loading
- Loading




