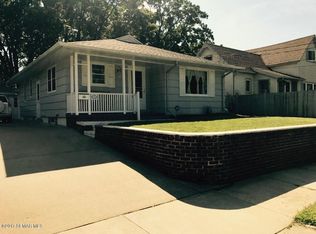Closed
$213,000
432 12th Ave SE, Rochester, MN 55904
4beds
1,869sqft
Single Family Residence
Built in 1900
5,227.2 Square Feet Lot
$214,800 Zestimate®
$114/sqft
$1,694 Estimated rent
Home value
$214,800
$198,000 - $234,000
$1,694/mo
Zestimate® history
Loading...
Owner options
Explore your selling options
What's special
Welcome to 432 12th Ave SE – a delightful blend of classic charm and modern comfort in a centrally located, walkable Rochester neighborhood. This cozy 4-bedroom home has been thoughtfully updated to offer both peace of mind and everyday convenience. Recent upgrades include all new mechanicals installed in 2022, featuring a brand-new furnace and the addition of central air conditioning—perfect for staying comfortable year-round. A new breaker panel was also added, providing a solid foundation for years to come. Inside, the original hardwood floors were just beautifully refinished, adding warmth and character throughout the main living spaces. One of the bedrooms has fresh new carpet, and the layout offers four main-floor bedrooms, making single-level living an easy option. Enjoy the private, fenced backyard and the enclosed patio—ideal for relaxing, entertaining, or letting pets roam safely. With easy access to downtown, parks, schools, and amenities, this home combines affordability with unbeatable convenience. Whether you're a first-time buyer, downsizing, or looking for a well-maintained property in a great location, this home is a must-see!
Zillow last checked: 8 hours ago
Listing updated: August 25, 2025 at 11:06am
Listed by:
Frank Hough 507-271-2839,
Minnesota First Realty
Bought with:
Sarah Grabow
Edina Realty, Inc.
Source: NorthstarMLS as distributed by MLS GRID,MLS#: 6757247
Facts & features
Interior
Bedrooms & bathrooms
- Bedrooms: 4
- Bathrooms: 1
- Full bathrooms: 1
Bedroom 1
- Level: Main
Bedroom 2
- Level: Main
Bedroom 3
- Level: Main
Bedroom 4
- Level: Main
Dining room
- Level: Main
Family room
- Level: Lower
Kitchen
- Level: Main
Living room
- Level: Main
Heating
- Baseboard, Forced Air
Cooling
- Central Air
Appliances
- Included: Dryer, Range, Refrigerator, Washer
Features
- Basement: Partially Finished
Interior area
- Total structure area: 1,869
- Total interior livable area: 1,869 sqft
- Finished area above ground: 1,068
- Finished area below ground: 220
Property
Parking
- Total spaces: 1
- Parking features: Detached
- Garage spaces: 1
Accessibility
- Accessibility features: None
Features
- Levels: One
- Stories: 1
Lot
- Size: 5,227 sqft
- Dimensions: 48' x 110'
Details
- Foundation area: 1068
- Parcel number: 640112005427
- Zoning description: Residential-Single Family
Construction
Type & style
- Home type: SingleFamily
- Property subtype: Single Family Residence
Materials
- Fiber Board
Condition
- Age of Property: 125
- New construction: No
- Year built: 1900
Utilities & green energy
- Gas: Natural Gas
- Sewer: City Sewer/Connected
- Water: City Water/Connected
Community & neighborhood
Location
- Region: Rochester
- Subdivision: Durand Sub
HOA & financial
HOA
- Has HOA: No
Price history
| Date | Event | Price |
|---|---|---|
| 8/22/2025 | Sold | $213,000-3.1%$114/sqft |
Source: | ||
| 7/31/2025 | Pending sale | $219,900$118/sqft |
Source: | ||
| 7/17/2025 | Listed for sale | $219,900-2.2%$118/sqft |
Source: | ||
| 7/17/2025 | Listing removed | $224,900$120/sqft |
Source: | ||
| 5/29/2025 | Listed for sale | $224,900+50%$120/sqft |
Source: | ||
Public tax history
| Year | Property taxes | Tax assessment |
|---|---|---|
| 2024 | $2,387 | $182,700 -3.6% |
| 2023 | -- | $189,600 +12.6% |
| 2022 | $2,144 +3.3% | $168,400 +8% |
Find assessor info on the county website
Neighborhood: Slatterly Park
Nearby schools
GreatSchools rating
- 2/10Riverside Central Elementary SchoolGrades: PK-5Distance: 0.4 mi
- 9/10Mayo Senior High SchoolGrades: 8-12Distance: 1 mi
- 4/10Kellogg Middle SchoolGrades: 6-8Distance: 1.6 mi
Schools provided by the listing agent
- Elementary: Riverside Central
- Middle: Willow Creek
- High: Mayo
Source: NorthstarMLS as distributed by MLS GRID. This data may not be complete. We recommend contacting the local school district to confirm school assignments for this home.
Get a cash offer in 3 minutes
Find out how much your home could sell for in as little as 3 minutes with a no-obligation cash offer.
Estimated market value
$214,800
Get a cash offer in 3 minutes
Find out how much your home could sell for in as little as 3 minutes with a no-obligation cash offer.
Estimated market value
$214,800
