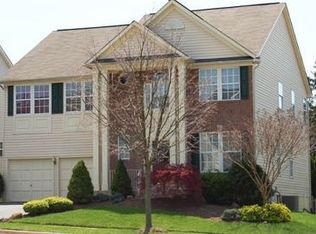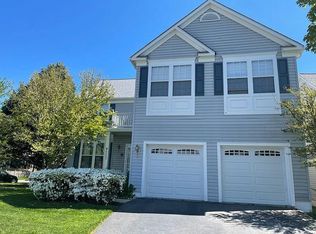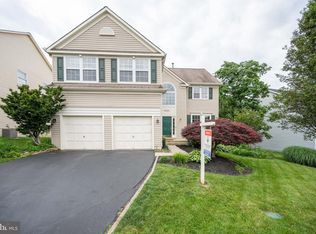CLOSE TO 4,000 SQFT*OPEN FLOOR PLAN*FRESHLY PAINTED INSIDE & OUT-2016*NEW W/W CARPETING STAIRS & UPPER LEVEL-2016*HARDWOOD FLOORS MAIN LEVEL*OPEN KITCHEN W/CENTER ISLAND & BREAKFAST RM*FAMILY RM W/GAS FP*MAIN LEVEL LIBRARY*STEP DOWN TO BRICK PAIO & LARGE PRIVATE LEVEL BACKYARD SURROUNDED BY TREES*MBR W/WI CLOSET*MBR BA W/SEPARATE SHOWER & SOAKING TUB*WALK UP LL REC RM, PLAY RM, DEN & FULL BA*
This property is off market, which means it's not currently listed for sale or rent on Zillow. This may be different from what's available on other websites or public sources.


