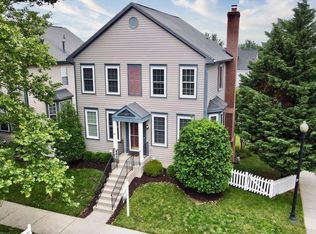Welcome home to this beautiful Ashburn townhome! This UNIT with a two-car garage has been very well maintained by a meticulous owner and is absolutely turn-key. The main level boasts a lovely open floor plan that is bathed in natural light - a huge bonus that comes with an end unit! You'll step into a spacious kitchen with a large center island and plenty of cabinetry, plus an eat-in space that connects to the back deck. Stand outside and take in the added privacy of a premium lot! The kitchen is adjacent to a formal dining space that flows into a spacious main living area! It spans the width of the home and the floor plan leaves you with tons of design options. Upstairs you've got 3 bedrooms and 2 full bathrooms, including a beautiful primary suite with vaulted ceilings, walk-in closet, and primary bath with a double vanity and standup shower! .just 3 miles to the Ashburn Metro! Hal and Bernie Regional Park is also nearby, as is the Brambleton Golf Course. This home truly offers the full package, so be sure to come see it for yourself!
Townhouse for rent
$3,300/mo
43190 Loudoun Reserve Dr, Ashburn, VA 20148
4beds
1,842sqft
Price may not include required fees and charges.
Townhouse
Available Mon Aug 4 2025
No pets
Central air, electric, ceiling fan
-- Laundry
2 Attached garage spaces parking
Natural gas, forced air
What's special
Two-car garageOpen floor planFormal dining spacePremium lotEnd unitLarge center islandSpacious kitchen
- 14 days
- on Zillow |
- -- |
- -- |
Travel times
Get serious about saving for a home
Consider a first-time homebuyer savings account designed to grow your down payment with up to a 6% match & 4.15% APY.
Facts & features
Interior
Bedrooms & bathrooms
- Bedrooms: 4
- Bathrooms: 4
- Full bathrooms: 3
- 1/2 bathrooms: 1
Heating
- Natural Gas, Forced Air
Cooling
- Central Air, Electric, Ceiling Fan
Features
- Ceiling Fan(s), Individual Climate Control, Walk In Closet
- Has basement: Yes
Interior area
- Total interior livable area: 1,842 sqft
Property
Parking
- Total spaces: 2
- Parking features: Attached, Covered
- Has attached garage: Yes
- Details: Contact manager
Features
- Exterior features: Contact manager
Details
- Parcel number: 122164635000
Construction
Type & style
- Home type: Townhouse
- Property subtype: Townhouse
Condition
- Year built: 2011
Building
Management
- Pets allowed: No
Community & HOA
Location
- Region: Ashburn
Financial & listing details
- Lease term: Contact For Details
Price history
| Date | Event | Price |
|---|---|---|
| 6/24/2025 | Listed for rent | $3,300$2/sqft |
Source: Bright MLS #VALO2100620 | ||
| 10/11/2013 | Sold | $409,000+17.1%$222/sqft |
Source: Public Record | ||
| 12/19/2011 | Sold | $349,210$190/sqft |
Source: Public Record | ||
![[object Object]](https://photos.zillowstatic.com/fp/84437c46fa952b759b03adc5d05df4d0-p_i.jpg)
