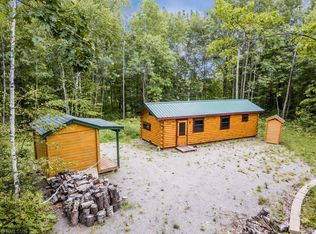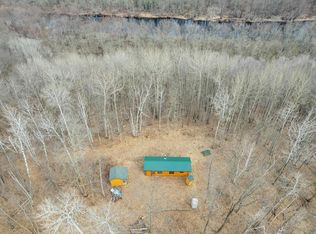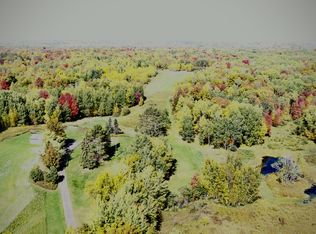Closed
$640,000
43190 Government Rd, Hinckley, MN 55037
4beds
3,337sqft
Single Family Residence
Built in 2001
40 Acres Lot
$639,100 Zestimate®
$192/sqft
$2,452 Estimated rent
Home value
$639,100
Estimated sales range
Not available
$2,452/mo
Zestimate® history
Loading...
Owner options
Explore your selling options
What's special
Private A-Frame Retreat on Nearly 40 Wooded Acres with Kettle River Access
Escape to nature with this spacious 4-bedroom, 3-bathroom A-frame home nestled on nearly 40 acres of beautifully wooded land featuring a mix of popple, oak, maple, and ash trees. Enjoy panoramic river views and direct access to the scenic Kettle River—perfect for swimming, kayaking, fishing, or just unwinding by the water. A private trail leads down to the river, accessible by foot or ATV.
Inside, the home boasts both upstairs and downstairs kitchens, making it ideal for multi-generational living or hosting guests. Four fireplaces add warmth and charm throughout. Outside, you'll find a 36x48 heated 3-car garage/shop with in-floor heat—perfect for hobbies, storage, or working year-round—as well as a 10x16 storage shed for additional gear.
Located just 1.5 hours from the Twin Cities and 2 miles from Grand Casino Hinckley, this property offers year-round recreation, hunting opportunities, and serene privacy. The septic system is less than 5 years old, ensuring peace of mind for years to come.
Zillow last checked: 8 hours ago
Listing updated: August 29, 2025 at 01:14pm
Listed by:
Scott A Nelson 651-226-3444,
Timber Ghost Realty, LLC,
Mike Wiltse 651-329-0873
Bought with:
Anthony Hardon
Action Plus Realty, Inc
Source: NorthstarMLS as distributed by MLS GRID,MLS#: 6735073
Facts & features
Interior
Bedrooms & bathrooms
- Bedrooms: 4
- Bathrooms: 3
- 3/4 bathrooms: 3
Bedroom 1
- Level: Main
- Area: 180 Square Feet
- Dimensions: 12x15
Bedroom 2
- Level: Main
- Area: 180 Square Feet
- Dimensions: 12x15
Bedroom 3
- Level: Upper
- Area: 270 Square Feet
- Dimensions: 18x15
Bedroom 4
- Level: Lower
- Area: 120 Square Feet
- Dimensions: 12x10
Bathroom
- Level: Main
- Area: 90 Square Feet
- Dimensions: 7.5x12
Bathroom
- Level: Upper
- Area: 63 Square Feet
- Dimensions: 9x7
Bathroom
- Level: Lower
- Area: 80 Square Feet
- Dimensions: 10x8
Bonus room
- Level: Lower
- Area: 112 Square Feet
- Dimensions: 8x14
Dining room
- Level: Main
- Area: 144 Square Feet
- Dimensions: 12x12
Dining room
- Level: Lower
- Area: 81 Square Feet
- Dimensions: 9x9
Kitchen
- Level: Main
- Area: 171 Square Feet
- Dimensions: 9x19
Kitchen
- Level: Lower
- Area: 135 Square Feet
- Dimensions: 9x15
Living room
- Level: Main
- Area: 180 Square Feet
- Dimensions: 15 x12
Living room
- Level: Lower
- Area: 270 Square Feet
- Dimensions: 18x15
Heating
- Forced Air, Fireplace(s), Outdoor Boiler
Cooling
- Central Air
Features
- Basement: Block,Finished,Walk-Out Access
- Number of fireplaces: 4
- Fireplace features: Gas, Wood Burning
Interior area
- Total structure area: 3,337
- Total interior livable area: 3,337 sqft
- Finished area above ground: 2,005
- Finished area below ground: 1,332
Property
Parking
- Total spaces: 3
- Parking features: Detached, Gravel, Electric, Garage Door Opener, Heated Garage, Insulated Garage, RV Access/Parking
- Garage spaces: 3
- Has uncovered spaces: Yes
- Details: Garage Dimensions (36x48), Garage Door Height (9), Garage Door Width (9)
Accessibility
- Accessibility features: None
Features
- Levels: One and One Half
- Stories: 1
- Patio & porch: Deck, Patio, Porch, Wrap Around
- Has view: Yes
- View description: River
- Has water view: Yes
- Water view: River
- Waterfront features: River View, Waterfront Num(S9990663)
- Body of water: Kettle River
Lot
- Size: 40 Acres
- Dimensions: 1320 x 1320 x 1320 x 1320
- Features: Irregular Lot, Property Adjoins Public Land, Many Trees
- Topography: Gently Rolling,High Ground,Walkout,Wooded
Details
- Additional structures: Additional Garage, Storage Shed
- Foundation area: 1332
- Parcel number: 0030149000
- Zoning description: Residential-Single Family
- Wooded area: 1524600
Construction
Type & style
- Home type: SingleFamily
- Property subtype: Single Family Residence
Materials
- Vinyl Siding
- Roof: Asphalt
Condition
- Age of Property: 24
- New construction: No
- Year built: 2001
Utilities & green energy
- Gas: Propane
- Sewer: Mound Septic, Septic System Compliant - Yes
- Water: Drilled
Community & neighborhood
Location
- Region: Hinckley
HOA & financial
HOA
- Has HOA: No
Price history
| Date | Event | Price |
|---|---|---|
| 8/29/2025 | Sold | $640,000-8.6%$192/sqft |
Source: | ||
| 7/18/2025 | Pending sale | $699,900$210/sqft |
Source: | ||
| 6/11/2025 | Listed for sale | $699,900+3.7%$210/sqft |
Source: | ||
| 10/19/2024 | Listing removed | $675,000$202/sqft |
Source: | ||
| 9/5/2024 | Price change | $675,000-3.6%$202/sqft |
Source: | ||
Public tax history
| Year | Property taxes | Tax assessment |
|---|---|---|
| 2024 | $3,040 -6.8% | $459,946 +12.4% |
| 2023 | $3,262 +15.8% | $409,100 +3.1% |
| 2022 | $2,816 | $396,700 +39.9% |
Find assessor info on the county website
Neighborhood: 55037
Nearby schools
GreatSchools rating
- 3/10Hinckley Elementary SchoolGrades: PK-6Distance: 3.4 mi
- 4/10Hinckley-Finlayson SecondaryGrades: 7-12Distance: 3.5 mi

Get pre-qualified for a loan
At Zillow Home Loans, we can pre-qualify you in as little as 5 minutes with no impact to your credit score.An equal housing lender. NMLS #10287.


