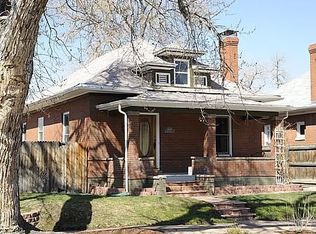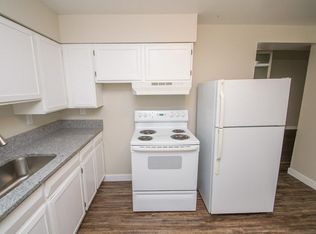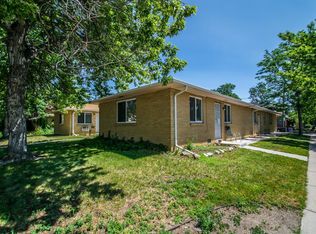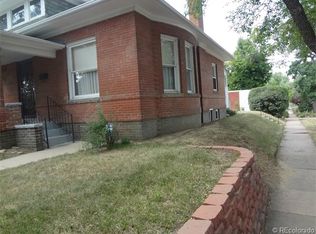Lovely West Highlands brick bungalow in an unbeatable location. Walking distance to both Highlands Square and all that Tennyson Street has to offer, this charming home is also accessible to Sloans Lake and Berkeley Lake. The house features a large front porch, low maintenance backyard patio, and garage bar - ideal for entertaining. The main level has an open floor plan with living room, dining room, and kitchen. Two bedrooms and a bathroom complete the first level, in addition to a bonus sunroom. The master bedroom takes up the entire second floor with ample storage space and a half bathroom. Hardwood flooring throughout the majority of the home, with thoughtfully placed tile and newly carpeted stairs. Washer and dryer included in addition to unfinished basement for storage. Home features an evaporation cooler downstairs and mini-split A/C unit upstairs, with remote control. One well behaved dog will be considered. Side yard is turfed as a dog run and the backdoor includes a dog door. Ample street parking available in addition to one parking space in alley beside garage. Requirements: Six month lease Security deposit of $1800 Background check Credit check Verification of income Rental history and references Tenant responsible for all utilities including water, electricity, and wifi Available October 1, 2025 Six month lease No smoking No marijuana use or growing Security deposit one month's rent Tenant responsible for all utilities, maintenance of yard
This property is off market, which means it's not currently listed for sale or rent on Zillow. This may be different from what's available on other websites or public sources.



