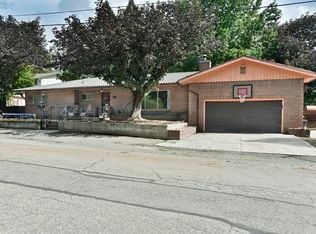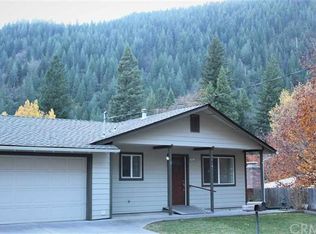Sold for $260,000 on 11/12/25
Zestimate®
$260,000
4319 Stagecoach Rd, Dunsmuir, CA 96025
4beds
2baths
1,463sqft
Single Family Residence
Built in ----
6,098.4 Square Feet Lot
$260,000 Zestimate®
$178/sqft
$2,131 Estimated rent
Home value
$260,000
$234,000 - $289,000
$2,131/mo
Zestimate® history
Loading...
Owner options
Explore your selling options
What's special
Discover the charm of 4319 Stagecoach Rd in Dunsmuir, CA! This versatile home is perfectly located in a quiet, family-friendly neighborhood, yet conveniently close to Highway 5. The property features a converted garage for extra living space, energy -efficient double-pane windows, a durable metal roof, and a new driveway. Outdoor enthusiasts will love the nearby walking trails and world-class fly fishing along the Sacramento River. The property also boasts an extra storage shed, an apple and cherry tree, and blueberry bushes. Ideal as a primary residence, vacation home, or potential Airbnb, this home combines tranquility with convenience. Don’t miss this opportunity!
Zillow last checked: 8 hours ago
Listing updated: November 12, 2025 at 06:14pm
Listed by:
Simon Mills 818-763-4462,
Mills Realty
Bought with:
Josiah McElroy, DRE #:02085200
Wahlund & Co. Realty Group
Source: SMLS,MLS#: 20251040
Facts & features
Interior
Bedrooms & bathrooms
- Bedrooms: 4
- Bathrooms: 2
Bathroom
- Features: Tile Floors
Heating
- Electric Wall, Wood Stove, Monitor-Oil
Cooling
- Wall/Window Unit(s)
Appliances
- Included: Microwave, Electric Oven, Refrigerator, Washer, Dryer-Electric, Electric Range
- Laundry: Laundry Room
Features
- Walk-In Closet(s)
- Windows: Double Pane Windows
- Has fireplace: Yes
- Fireplace features: Insert, Living Room
Interior area
- Total structure area: 1,463
- Total interior livable area: 1,463 sqft
Property
Parking
- Parking features: Attached Carport, Concrete, Paved
- Has carport: Yes
- Has uncovered spaces: Yes
Features
- Patio & porch: Patio
- Exterior features: Garden
- Fencing: Chain Link,Privacy,Wood,Other
- Has view: Yes
- View description: Hills, River, Valley, Other, Trees/Woods
- Has water view: Yes
- Water view: River
- Waterfront features: Other
Lot
- Size: 6,098 sqft
- Dimensions: 60 x 100
- Features: Lawn, Sprinkler, Trees
- Topography: Sloping,Varies,Level
Details
- Additional structures: Shed(s)
- Parcel number: 059274120000
Construction
Type & style
- Home type: SingleFamily
- Architectural style: Traditional
- Property subtype: Single Family Residence
Materials
- Brick, Shingle Siding
- Foundation: Slab
- Roof: Metal
Condition
- 51 - 70 yrs
Utilities & green energy
- Sewer: Sewer
- Water: Public
Community & neighborhood
Location
- Region: Dunsmuir
Price history
| Date | Event | Price |
|---|---|---|
| 11/12/2025 | Sold | $260,000-5.5%$178/sqft |
Source: | ||
| 10/10/2025 | Pending sale | $275,000$188/sqft |
Source: | ||
| 9/28/2025 | Price change | $275,000-1.4%$188/sqft |
Source: | ||
| 9/14/2025 | Price change | $279,000-6.7%$191/sqft |
Source: | ||
| 9/1/2025 | Listed for sale | $299,000-5.7%$204/sqft |
Source: | ||
Public tax history
| Year | Property taxes | Tax assessment |
|---|---|---|
| 2025 | $2,020 +1.8% | $194,836 +2% |
| 2024 | $1,984 +2% | $191,017 +2% |
| 2023 | $1,946 +1.9% | $187,272 +2% |
Find assessor info on the county website
Neighborhood: 96025
Nearby schools
GreatSchools rating
- NADunsmuir Elementary SchoolGrades: K-8Distance: 0.4 mi
- 3/10Dunsmuir High SchoolGrades: 9-12Distance: 0.9 mi

Get pre-qualified for a loan
At Zillow Home Loans, we can pre-qualify you in as little as 5 minutes with no impact to your credit score.An equal housing lender. NMLS #10287.

