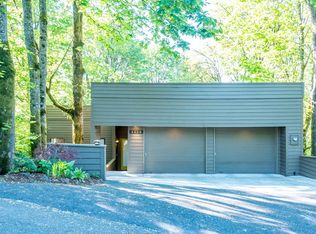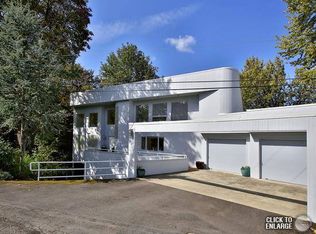Classic Mid Century Modern designed by renown Architect Marvin Witt harmonizes nature and structure overlooking the lush treed Hoyt Arboretum. Expansive windows provide volumes of light in every room of this gracious floor plan. High ceilings are adorned with beautiful Ash planking. Thoughtfully placed decks, a sunroom/breakfast nook and lower level patio invite the outdoors in. Enjoy the quiet private street with only 15 friendly neighbors. Minutes to trails, MAX, Zoo, Rose Garden and City. [Home Energy Score = 1. HES Report at https://rpt.greenbuildingregistry.com/hes/OR10150012]
This property is off market, which means it's not currently listed for sale or rent on Zillow. This may be different from what's available on other websites or public sources.

