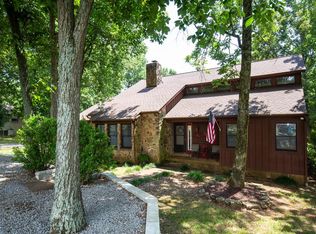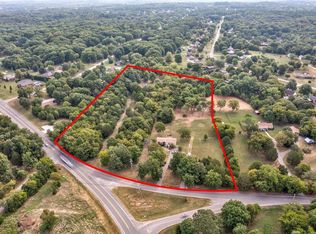GREAT OPPORTUNITY! LOCATION! 366' of Road Frontage @ Hobson Pk, Pugh Rd & S Mt Juliet Rd. This newly RENOVATED home sits on over HALF-ACRE with mature trees & wet-weather CREEK. It is the PERFECT home or opportunity to secure a special use permit for SMALL HOME BUSINESS right where 3 roads merge. GRANITE! New HVAC system. New deck extension. Storage building- Easy Access to SHOP/EAT/TRAVEL... WOW, COME SEE!
This property is off market, which means it's not currently listed for sale or rent on Zillow. This may be different from what's available on other websites or public sources.

