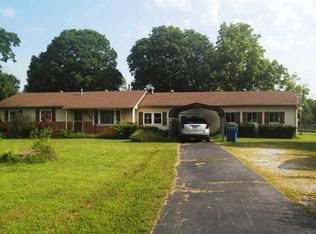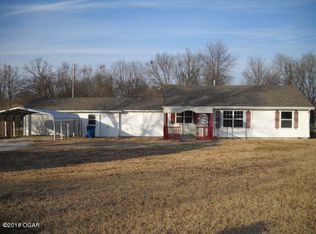Closed
Price Unknown
4319 S Duquesne Road Road, Joplin, MO 64804
3beds
1,893sqft
Single Family Residence
Built in 1932
4.9 Acres Lot
$147,600 Zestimate®
$--/sqft
$1,951 Estimated rent
Home value
$147,600
$111,000 - $196,000
$1,951/mo
Zestimate® history
Loading...
Owner options
Explore your selling options
What's special
Check out this 3 Bedroom, 3 bath home with 1893 sq ft of living space. Situated on 4.9 acres located right outside Joplin. This property has a detached 2 car garage and a 45 X 50 barn/ workshop . Property sold in As- Is condition.
Zillow last checked: 8 hours ago
Listing updated: October 15, 2025 at 07:17am
Listed by:
West-Cobb Alliance,
ReeceNichols - Neosho
Bought with:
Elizabeth Gold, 2018041265
ReeceNichols - Springfield
Source: SOMOMLS,MLS#: 60305447
Facts & features
Interior
Bedrooms & bathrooms
- Bedrooms: 3
- Bathrooms: 3
- Full bathrooms: 3
Primary bedroom
- Area: 323
- Dimensions: 19 x 17
Bedroom 2
- Area: 187
- Dimensions: 17 x 11
Bedroom 3
- Area: 143
- Dimensions: 11 x 13
Bonus room
- Area: 196
- Dimensions: 14 x 14
Dining room
- Area: 350
- Dimensions: 25 x 14
Family room
- Area: 700
- Dimensions: 28 x 25
Kitchen
- Area: 189
- Dimensions: 14 x 13.5
Living room
- Area: 351
- Dimensions: 13 x 27
Other
- Area: 175.5
- Dimensions: 13 x 13.5
Heating
- Central, Natural Gas
Cooling
- Central Air
Features
- Flooring: Laminate, Vinyl, Tile
- Windows: Double Pane Windows
- Has basement: No
- Attic: Partially Floored
- Has fireplace: No
Interior area
- Total structure area: 2,259
- Total interior livable area: 1,893 sqft
- Finished area above ground: 1,893
- Finished area below ground: 0
Property
Parking
- Total spaces: 2
- Parking features: Garage
- Garage spaces: 2
Features
- Levels: One and One Half
- Stories: 1
- Patio & porch: Covered, Front Porch
Lot
- Size: 4.90 Acres
- Features: Acreage
Details
- Parcel number: 044.020000000028.000
Construction
Type & style
- Home type: SingleFamily
- Architectural style: Traditional
- Property subtype: Single Family Residence
Materials
- Foundation: Block
Condition
- Year built: 1932
Utilities & green energy
- Sewer: Septic Tank
- Water: Public
Community & neighborhood
Location
- Region: Joplin
- Subdivision: N/A
Other
Other facts
- Listing terms: Cash,Conventional
Price history
| Date | Event | Price |
|---|---|---|
| 10/13/2025 | Sold | -- |
Source: | ||
| 9/29/2025 | Pending sale | $164,900$87/sqft |
Source: | ||
| 9/23/2025 | Listed for sale | $164,900-17.5%$87/sqft |
Source: | ||
| 9/1/2025 | Listing removed | $200,000$106/sqft |
Source: | ||
| 7/7/2025 | Price change | $200,000-8.9%$106/sqft |
Source: | ||
Public tax history
| Year | Property taxes | Tax assessment |
|---|---|---|
| 2024 | $1,127 +0% | $18,510 |
| 2023 | $1,127 +3.3% | $18,510 +2.7% |
| 2021 | $1,091 +4.6% | $18,020 |
Find assessor info on the county website
Neighborhood: 64804
Nearby schools
GreatSchools rating
- 1/10Diamond Elementary SchoolGrades: PK-5Distance: 8.8 mi
- 5/10Diamond Middle SchoolGrades: 6-8Distance: 8.8 mi
- 1/10Diamond High SchoolGrades: 9-12Distance: 8.8 mi
Schools provided by the listing agent
- Elementary: Diamond
- Middle: Diamond
- High: Diamond
Source: SOMOMLS. This data may not be complete. We recommend contacting the local school district to confirm school assignments for this home.

