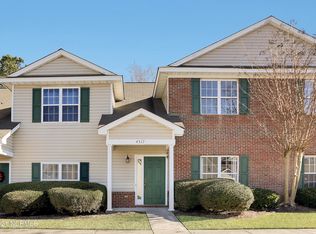Sold for $246,500
$246,500
4319 Reed Court, Wilmington, NC 28405
3beds
1,452sqft
Townhouse
Built in 1997
871.2 Square Feet Lot
$258,600 Zestimate®
$170/sqft
$1,968 Estimated rent
Home value
$258,600
$243,000 - $277,000
$1,968/mo
Zestimate® history
Loading...
Owner options
Explore your selling options
What's special
Discover the charm of this 3-bedroom, 2-bathroom townhome nestled in a serene community, offering the perfect blend of tranquility and accessibility. Step inside to find a thoughtfully designed layout featuring a luxurious primary suite on the main level, accompanied by two additional cozy bedrooms and a convenient office upstairs. The seamless flow between rooms creates an inviting ambiance, ideal for both relaxation and entertaining. Outside, a delightful back patio adorned with a storage closet beckons you to unwind in privacy or host intimate gatherings under the stars. Imagine savoring morning coffee or dining in your own secluded oasis. Enhanced with a fresh coat of paint and a touch of personal flair, this home awaits your unique vision to truly shine. Don't miss the opportunity to make this gem yours and experience the epitome of comfortable living, just moments away from all that Wilmington has to offer.
Zillow last checked: 8 hours ago
Listing updated: June 19, 2024 at 06:55am
Listed by:
Hamilton Realty Group 888-584-9431,
eXp Realty
Bought with:
Jessica Edwards Team
Coldwell Banker Sea Coast Advantage
Source: Hive MLS,MLS#: 100445315 Originating MLS: Brunswick County Association of Realtors
Originating MLS: Brunswick County Association of Realtors
Facts & features
Interior
Bedrooms & bathrooms
- Bedrooms: 3
- Bathrooms: 2
- Full bathrooms: 2
Bedroom 1
- Level: Main
- Dimensions: 12.75 x 11.25
Bedroom 2
- Level: Second
- Dimensions: 13 x 9.75
Bedroom 3
- Level: Second
- Dimensions: 13 x 10
Dining room
- Level: Main
- Dimensions: 8.75 x 8.75
Kitchen
- Level: Main
- Dimensions: 11 x 8.75
Living room
- Level: Main
- Dimensions: 16.75 x 10.75
Office
- Level: Second
- Dimensions: 8.66 x 7
Heating
- Heat Pump, Electric
Cooling
- Heat Pump
Appliances
- Included: Electric Oven, Built-In Microwave, Washer, Refrigerator, Dryer, Dishwasher
- Laundry: Laundry Closet
Features
- Master Downstairs, Entrance Foyer, Ceiling Fan(s), Blinds/Shades
- Flooring: Carpet, Laminate, LVT/LVP
- Has fireplace: No
- Fireplace features: None
Interior area
- Total structure area: 1,452
- Total interior livable area: 1,452 sqft
Property
Parking
- Total spaces: 2
- Parking features: Assigned
- Uncovered spaces: 2
Features
- Levels: Two
- Stories: 2
- Patio & porch: Patio
- Fencing: None
Lot
- Size: 871.20 sqft
- Dimensions: 12 x 42
- Features: Dead End
Details
- Additional structures: Storage
- Parcel number: R04200002033000
- Zoning: Townhome
- Special conditions: Standard
Construction
Type & style
- Home type: Townhouse
- Property subtype: Townhouse
Materials
- Brick, Vinyl Siding
- Foundation: Slab
- Roof: Shingle
Condition
- New construction: No
- Year built: 1997
Details
- Warranty included: Yes
Utilities & green energy
- Sewer: Public Sewer
- Water: Public
- Utilities for property: Sewer Available, Water Available
Community & neighborhood
Location
- Region: Wilmington
- Subdivision: Heathfield Hall
HOA & financial
HOA
- Has HOA: Yes
- HOA fee: $2,100 monthly
- Amenities included: Roof Maintenance, Maintenance Common Areas, Maintenance Grounds, Maintenance Roads, Maintenance Structure, Management, Master Insure, Sidewalks
- Association name: NE Real Estate
- Association phone: 910-395-4100
Other
Other facts
- Listing agreement: Exclusive Right To Sell
- Listing terms: Cash,Conventional
Price history
| Date | Event | Price |
|---|---|---|
| 6/12/2024 | Sold | $246,500-1%$170/sqft |
Source: | ||
| 5/23/2024 | Contingent | $249,000$171/sqft |
Source: | ||
| 5/23/2024 | Pending sale | $249,000$171/sqft |
Source: | ||
| 5/18/2024 | Listed for sale | $249,000+50.9%$171/sqft |
Source: | ||
| 1/28/2021 | Sold | $165,000$114/sqft |
Source: | ||
Public tax history
| Year | Property taxes | Tax assessment |
|---|---|---|
| 2025 | $1,012 +28.6% | $247,800 +81.5% |
| 2024 | $787 +0.8% | $136,500 |
| 2023 | $781 -0.9% | $136,500 |
Find assessor info on the county website
Neighborhood: Kings Grant
Nearby schools
GreatSchools rating
- 3/10Wrightsboro ElementaryGrades: PK-5Distance: 2.8 mi
- 9/10Holly Shelter Middle SchoolGrades: 6-8Distance: 5.9 mi
- 4/10Emsley A Laney HighGrades: 9-12Distance: 2.3 mi
Schools provided by the listing agent
- Elementary: Wrightsboro
- Middle: Holly Shelter
- High: Laney
Source: Hive MLS. This data may not be complete. We recommend contacting the local school district to confirm school assignments for this home.
Get pre-qualified for a loan
At Zillow Home Loans, we can pre-qualify you in as little as 5 minutes with no impact to your credit score.An equal housing lender. NMLS #10287.
Sell with ease on Zillow
Get a Zillow Showcase℠ listing at no additional cost and you could sell for —faster.
$258,600
2% more+$5,172
With Zillow Showcase(estimated)$263,772
