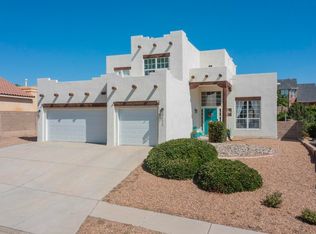Sold
Price Unknown
4319 Rancho Redondo NW, Albuquerque, NM 87120
4beds
2,298sqft
Single Family Residence
Built in 1997
7,840.8 Square Feet Lot
$458,900 Zestimate®
$--/sqft
$2,587 Estimated rent
Home value
$458,900
$418,000 - $505,000
$2,587/mo
Zestimate® history
Loading...
Owner options
Explore your selling options
What's special
This single story, one-owner corner lot, 4 bedroom 2 bath 3 car garage is the perfect home for you! Starting with the covered front entry, perfect for that morning or evening get away; then enter into the living room and formal dining room. The open kitchen with island and breakfast nook overlooks the family room with a gas log fireplace. The primary bedroom has its own doorway to the patio and very private back yard.
Zillow last checked: 8 hours ago
Listing updated: July 17, 2025 at 04:31pm
Listed by:
Frank M Rosales 505-620-0966,
Keller Williams Realty
Bought with:
James W Shull, 9259
Shull & Associates
Source: SWMLS,MLS#: 1082060
Facts & features
Interior
Bedrooms & bathrooms
- Bedrooms: 4
- Bathrooms: 2
- Full bathrooms: 2
Primary bedroom
- Level: Main
- Area: 196
- Dimensions: 14 x 14
Bedroom 2
- Level: Main
- Area: 132
- Dimensions: 12 x 11
Bedroom 3
- Level: Main
- Area: 110
- Dimensions: 11 x 10
Bedroom 4
- Level: Main
- Area: 143
- Dimensions: 11 x 13
Dining room
- Level: Main
- Area: 120
- Dimensions: 12 x 10
Family room
- Level: Main
- Area: 270
- Dimensions: 15 x 18
Kitchen
- Level: Main
- Area: 156
- Dimensions: 12 x 13
Living room
- Level: Main
- Area: 144
- Dimensions: 12 x 12
Heating
- Central, Forced Air, Natural Gas
Cooling
- Evaporative Cooling
Appliances
- Included: Dishwasher, Free-Standing Gas Range, Disposal, Microwave, Refrigerator
- Laundry: Washer Hookup, Dryer Hookup, ElectricDryer Hookup
Features
- Bookcases, Breakfast Area, Ceiling Fan(s), Dual Sinks, Family/Dining Room, Garden Tub/Roman Tub, Kitchen Island, Living/Dining Room, Multiple Living Areas, Main Level Primary, Pantry, Skylights, Separate Shower, Water Closet(s), Walk-In Closet(s)
- Flooring: Carpet, Tile
- Windows: Double Pane Windows, Insulated Windows, Skylight(s)
- Has basement: No
- Number of fireplaces: 1
- Fireplace features: Gas Log
Interior area
- Total structure area: 2,298
- Total interior livable area: 2,298 sqft
Property
Parking
- Total spaces: 3
- Parking features: Attached, Door-Multi, Finished Garage, Garage, Two Car Garage
- Attached garage spaces: 3
Features
- Levels: One
- Stories: 1
- Exterior features: Fence
- Fencing: Back Yard
Lot
- Size: 7,840 sqft
- Features: Corner Lot, Landscaped, Trees
Details
- Additional structures: Shed(s)
- Parcel number: 101206421311831201
- Zoning description: R-1A*
Construction
Type & style
- Home type: SingleFamily
- Property subtype: Single Family Residence
Materials
- Stucco
- Roof: Flat,Pitched,Tile
Condition
- Resale
- New construction: No
- Year built: 1997
Details
- Builder name: Centex
Utilities & green energy
- Sewer: Public Sewer
- Water: Public
- Utilities for property: Electricity Connected, Natural Gas Connected, Sewer Connected, Water Connected
Green energy
- Energy generation: None
Community & neighborhood
Security
- Security features: Smoke Detector(s)
Location
- Region: Albuquerque
Other
Other facts
- Listing terms: Cash,Conventional,FHA,VA Loan
- Road surface type: Asphalt
Price history
| Date | Event | Price |
|---|---|---|
| 5/13/2025 | Sold | -- |
Source: | ||
| 4/16/2025 | Pending sale | $460,000$200/sqft |
Source: | ||
| 4/15/2025 | Listed for sale | $460,000$200/sqft |
Source: | ||
Public tax history
| Year | Property taxes | Tax assessment |
|---|---|---|
| 2025 | $3,892 +5.5% | $92,113 +3% |
| 2024 | $3,689 +1.8% | $89,431 +3% |
| 2023 | $3,625 +3.6% | $86,827 +3% |
Find assessor info on the county website
Neighborhood: Rancho Sereno
Nearby schools
GreatSchools rating
- 8/10Petroglyph Elementary SchoolGrades: PK-5Distance: 0.5 mi
- 4/10L B Johnson Middle SchoolGrades: 6-8Distance: 1.2 mi
- 5/10Volcano Vista High SchoolGrades: 9-12Distance: 2.8 mi
Schools provided by the listing agent
- Elementary: Petroglyph
- Middle: Lyndon B Johnson
- High: Volcano Vista
Source: SWMLS. This data may not be complete. We recommend contacting the local school district to confirm school assignments for this home.
Get a cash offer in 3 minutes
Find out how much your home could sell for in as little as 3 minutes with a no-obligation cash offer.
Estimated market value$458,900
Get a cash offer in 3 minutes
Find out how much your home could sell for in as little as 3 minutes with a no-obligation cash offer.
Estimated market value
$458,900
