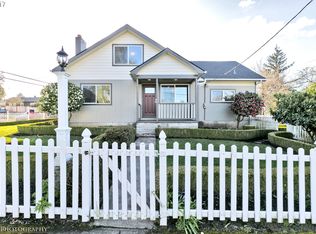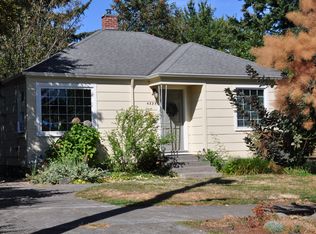Quality new construction boasting a popular Modern design w/9' ceilings & vaults! Located in the popular Roseway neighborhood this homes 73 Walk Score keeps you close to shopping. Feats inc: 3 spacious bdrms,3 full bths,an oversized attached garage,lots of windows&natural lights,hrdwd flrs,slab cntrtpss,extensive tiles & atten to details. Construction is complete and home is move-in ready! Taxes TBD. [Home Energy Score = 6. HES Report at https://api.greenbuildingregistry.com/report/hes/OR10171518-20180725]
This property is off market, which means it's not currently listed for sale or rent on Zillow. This may be different from what's available on other websites or public sources.

