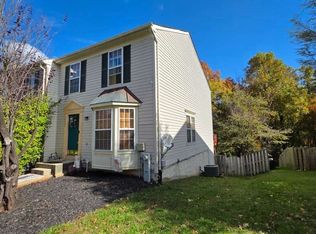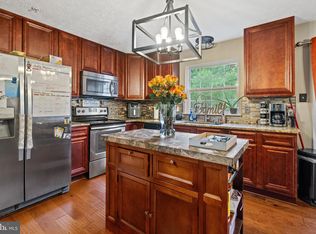Don't miss your chance to enjoy living in this spacious & sunny end unit townhome in a sought after well manicured community. This home was previously the Model!! Living room has recess lighting, decorative borders and enough space to be used as a living/dining room combination. Custom drapery & rods are included. Enter the spacious open kitchen with cabinets galore, well appointed decorative borders, custom wall shelves and a pantry. The kitchen opens to a back morning room with lots of natural light and a gorgeous view of the woods in the rear of the home. There is also a small deck off the kitchen which is perfect for sipping coffee in the morning while watching the birds & the colorful show put on by nature as the seasons change. The upstairs boasts 3 bedrooms including a large owner's suite with 2 walk in closets, en suite bathroom with double vanities, large soaking tub & glassed enclosed shower. The second guest bedroom has large windows and lots of space for a queen or king bedroom set to include bed, dresser and night stands. The hall bath has tube with shower and lots of counter space. The 3rd smaller bedroom is perfect for a home office or TV Room. The lower level basement has a finished area perfect for entertaining or as an in home fitness center. There is also a gas fire place and decorative powder room on this level. The Laundry room on this level has lots of shelves for storage and a washer & dryer that will convey. You owe it to yourself to see this lovely spacious end unit town home!!
This property is off market, which means it's not currently listed for sale or rent on Zillow. This may be different from what's available on other websites or public sources.

