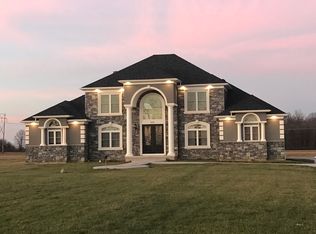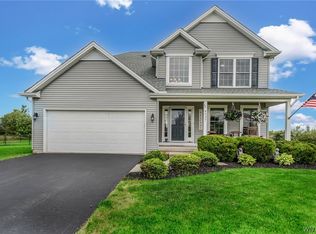Welcome to 4319 Lockport Road, with wrap around porch to enjoy any time of the day. Walk in and notice the Cath ceilings, open floor plan. Kitchen shines with wonderful Hickory capbinets, stainless steel appliances are included. Off the Kitchen you will find the first floor laundry with large closet space and entry to 2.5 car. There is a 70 x 80 pole barn with horse stalls and riding arena. NO Horse, No worry building would adapt to many different uses. This property is part of the 100% Money Back Guarantee Program.
This property is off market, which means it's not currently listed for sale or rent on Zillow. This may be different from what's available on other websites or public sources.

