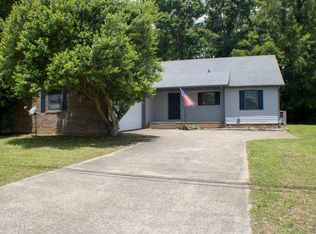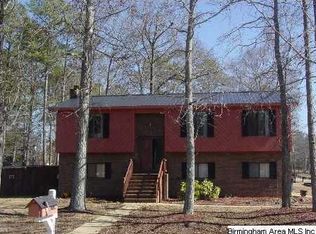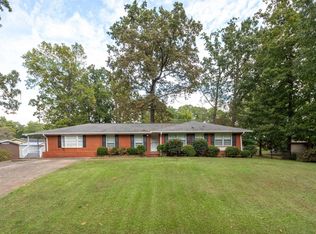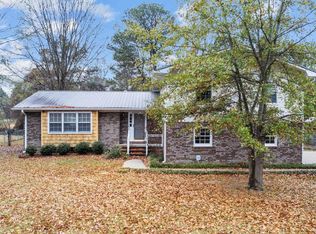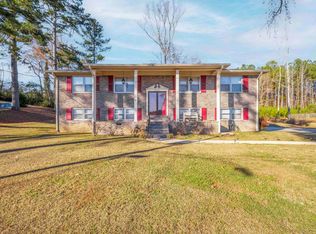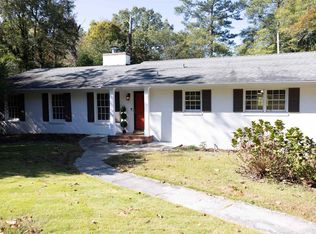Back on the market at no fault of the seller! Previous buyer’s financing didn’t work out, so here is your chance to make this one yours! With the roof, hvac, and water heater all less than 3 years old, you’ll want to discover the potential of this 4-bedroom, 3-bathroom home in the heart of Golden Springs! Situated on a corner lot, this home offers a functional layout with two master suites, one upstairs and one downstairs, each with its own private bath. The upstairs master is exceptionally spacious, extending over the garage and providing plenty of room for a private retreat. The main level features a large living room and dining area, perfect for gathering and entertaining. A versatile room downstairs could serve as a sunroom, playroom, breakfast nook or formal dining space to suit your needs. Conveniently located near shopping, dining, and all that Golden Springs has to offer, this home is ready for your personal touch. Don’t miss this opportunity—schedule a showing today!
For sale
$225,000
4319 Greenbrier Dear Rd, Anniston, AL 36207
4beds
2,703sqft
Est.:
Single Family Residence
Built in 1983
0.39 Acres Lot
$-- Zestimate®
$83/sqft
$-- HOA
What's special
- 318 days |
- 986 |
- 48 |
Zillow last checked: 8 hours ago
Listing updated: February 08, 2026 at 05:19pm
Listed by:
Jenifer Parry Mathis CELL:2563103375,
eXp Realty, LLC Central
Source: GALMLS,MLS#: 21413876
Tour with a local agent
Facts & features
Interior
Bedrooms & bathrooms
- Bedrooms: 4
- Bathrooms: 3
- Full bathrooms: 3
Rooms
- Room types: Bedroom, Kitchen, Master Bathroom, Master Bedroom
Primary bedroom
- Level: First
Bedroom 1
- Level: First
Bedroom 2
- Level: First
Bedroom 3
- Level: Second
Primary bathroom
- Level: First
Kitchen
- Features: Tile Counters
- Level: First
Living room
- Level: First
Basement
- Area: 0
Heating
- Central, Electric
Cooling
- Central Air, Electric
Appliances
- Included: Dishwasher, Refrigerator, Stove-Electric, Electric Water Heater
- Laundry: Electric Dryer Hookup, Washer Hookup, Main Level, Laundry Room, Laundry (ROOM), Yes
Features
- None, Cathedral/Vaulted, Tub/Shower Combo, Walk-In Closet(s)
- Flooring: Carpet, Hardwood, Tile, Vinyl
- Basement: Crawl Space
- Attic: Walk-In,Yes
- Has fireplace: Yes
- Fireplace features: Living Room, Wood Burning
Interior area
- Total interior livable area: 2,703 sqft
- Finished area above ground: 2,703
- Finished area below ground: 0
Video & virtual tour
Property
Parking
- Total spaces: 2
- Parking features: Attached, Garage Faces Side
- Attached garage spaces: 2
Features
- Levels: One and One Half
- Stories: 1.5
- Patio & porch: Porch, Open (DECK), Deck
- Pool features: None
- Has view: Yes
- View description: None
- Waterfront features: No
Lot
- Size: 0.39 Acres
- Features: Corner Lot
Details
- Parcel number: 2106140005089.014
- Special conditions: As Is
Construction
Type & style
- Home type: SingleFamily
- Property subtype: Single Family Residence
Materials
- Brick Over Foundation, Vinyl Siding
Condition
- Year built: 1983
Utilities & green energy
- Water: Public
- Utilities for property: Sewer Connected
Community & HOA
Community
- Subdivision: Albert T Harris
Location
- Region: Anniston
Financial & listing details
- Price per square foot: $83/sqft
- Tax assessed value: $196,840
- Annual tax amount: $2,027
- Price range: $225K - $225K
- Date on market: 3/28/2025
Estimated market value
Not available
Estimated sales range
Not available
Not available
Price history
Price history
| Date | Event | Price |
|---|---|---|
| 8/27/2025 | Listed for sale | $225,000$83/sqft |
Source: | ||
| 8/4/2025 | Contingent | $225,000$83/sqft |
Source: | ||
| 7/28/2025 | Price change | $225,000-4.3%$83/sqft |
Source: | ||
| 7/14/2025 | Price change | $235,000-2.1%$87/sqft |
Source: | ||
| 5/1/2025 | Price change | $240,000-2%$89/sqft |
Source: | ||
Public tax history
Public tax history
| Year | Property taxes | Tax assessment |
|---|---|---|
| 2024 | $2,027 +4.3% | $39,360 +4.3% |
| 2023 | $1,943 | $37,720 |
| 2022 | $1,943 +136.9% | $37,720 +136.9% |
Find assessor info on the county website
BuyAbility℠ payment
Est. payment
$1,045/mo
Principal & interest
$872
Property taxes
$94
Home insurance
$79
Climate risks
Neighborhood: 36207
Nearby schools
GreatSchools rating
- 3/10Golden Springs Elementary SchoolGrades: 1-5Distance: 0.4 mi
- 3/10Anniston Middle SchoolGrades: 6-8Distance: 6.3 mi
- 2/10Anniston High SchoolGrades: 9-12Distance: 3.7 mi
Schools provided by the listing agent
- Elementary: Golden Springs
- Middle: Anniston
- High: Anniston
Source: GALMLS. This data may not be complete. We recommend contacting the local school district to confirm school assignments for this home.
- Loading
- Loading
