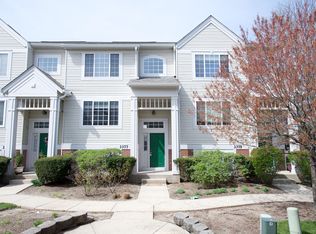Welcome to your dream rental! This newer townhome offers the perfect blend of style, comfort, and convenience. With an east-facing orientation, this 3-bedroom, 3-bathroom house features a 2-car garage and is nestled within the highly sought-after District 204 Naperville Schools, including Owen, Still, and Waubonsie. Step inside to discover a bright and airy main floor bedroom with its own full bathroom - ideal for guests or in-laws. Ascend to the second floor to find a beautifully appointed kitchen complete with all-newer stainless steel appliances, Quartz Countertops perfect for whipping up culinary delights. The adjoining family room opens onto a second-floor deck, creating the perfect space for entertaining or relaxing. Retreat to the owner's bedroom featuring an en suite bathroom with a dual sink vanity and a luxurious shower. An additional bedroom utilizes a full hallway bathroom, ensuring ample space for everyone. Laundry with a newer washer and dryer conveniently located on the main level. Easy access to Metra and I-88. This home offers the ultimate in modern living. Don't miss your Opportunity!
Townhouse for rent
$2,750/mo
4319 Chelsea Manor Cir, Aurora, IL 60504
3beds
1,468sqft
Price may not include required fees and charges.
Townhouse
Available now
-- Pets
Central air
Gas dryer hookup laundry
2 Attached garage spaces parking
Natural gas
What's special
- 54 days
- on Zillow |
- -- |
- -- |
Travel times
Prepare for your first home with confidence
Consider a first-time homebuyer savings account designed to grow your down payment with up to a 6% match & 4.15% APY.
Facts & features
Interior
Bedrooms & bathrooms
- Bedrooms: 3
- Bathrooms: 3
- Full bathrooms: 3
Heating
- Natural Gas
Cooling
- Central Air
Appliances
- Included: Dishwasher, Range, WD Hookup
- Laundry: Gas Dryer Hookup, Hookups, In Unit
Features
- WD Hookup
Interior area
- Total interior livable area: 1,468 sqft
Property
Parking
- Total spaces: 2
- Parking features: Attached, Garage, Covered
- Has attached garage: Yes
- Details: Contact manager
Features
- Exterior features: Asphalt, Attached, Garage, Garage Owned, Gas Dryer Hookup, Heating: Gas, In Unit, No Disability Access, No additional rooms, On Site, Roof Type: Asphalt
Construction
Type & style
- Home type: Townhouse
- Property subtype: Townhouse
Materials
- Roof: Asphalt
Condition
- Year built: 2024
Community & HOA
Location
- Region: Aurora
Financial & listing details
- Lease term: Contact For Details
Price history
| Date | Event | Price |
|---|---|---|
| 6/10/2025 | Price change | $2,750-1.8%$2/sqft |
Source: MRED as distributed by MLS GRID #12343117 | ||
| 4/21/2025 | Listed for rent | $2,800$2/sqft |
Source: MRED as distributed by MLS GRID #12343117 | ||
| 4/21/2025 | Listing removed | $2,800$2/sqft |
Source: MRED as distributed by MLS GRID #12306224 | ||
| 3/7/2025 | Listed for rent | $2,800$2/sqft |
Source: MRED as distributed by MLS GRID #12306224 | ||
![[object Object]](https://photos.zillowstatic.com/fp/5b56e5e2185642df3ecfcc684bce72be-p_i.jpg)
