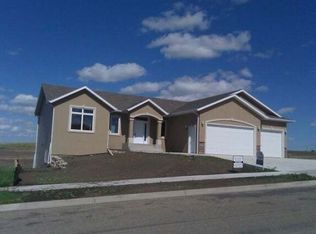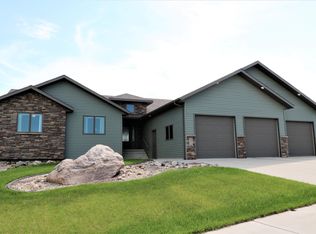Expansive Ranch Style home located in Boulder Ridge Subdivision. Featuring 4 bedrooms 4 bathroom, office/den and lots of storage. This great home features approximately 2100 sq ft on the main level with and open concept floor plan. Enter through the impressive front door to a large foyer w/ engineered flooring that leads to the dining room with arched doorways and the spacious kitchen offering beautiful custom cabinetry, quartz countertops, pull outs, upgraded appliances, walk in pantry & undercabinet lighting! The Master bedroom suite offers custom tiled shower,whirlpool, large vanity w/ dual sinks & private stool area. Access the main floor laundry adjacent to the garage w/ utility sink and numerous cabinets. You'll appreciate all the amenities this home offers! Low cost utility bills w/ geo thermo heating system, gas hook-up on the deck, custom window treatments, trayed ceilings, solid doors, maintenance free deck, walk out lower level, wet bar, gas fireplace and more! Call Now!
This property is off market, which means it's not currently listed for sale or rent on Zillow. This may be different from what's available on other websites or public sources.


