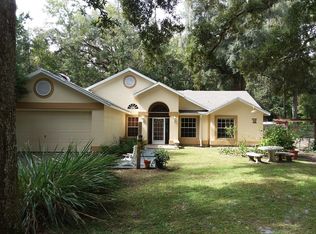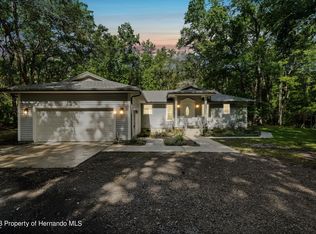Sold for $380,000
$380,000
4319 Bessemer Rd, Brooksville, FL 34602
3beds
1,796sqft
Single Family Residence
Built in 1980
1.7 Acres Lot
$-- Zestimate®
$212/sqft
$2,677 Estimated rent
Home value
Not available
Estimated sales range
Not available
$2,677/mo
Zestimate® history
Loading...
Owner options
Explore your selling options
What's special
This is Truly an Amazing Home... Unique, Private, Pure Tranquility... Large 3/2 Home with Massive Workshop/Garage, Garden area, Multiple Porches for relaxing, your own Stream for moments of ''Taking in the Moment'', natural beauty all around with blooming Azaleas and so much more. Experience the Good Life in this Meticulously Manicured & Loved Home with over 2,000 square feet including Kitchen and formal dining, living room, family room, Butler's Pantry, Office Area, Oversized Laundry with extra storage, screened in porch area for nights of listing to that gentle stream to enjoying morning coffee with nature!!! Lots of storage throughout the home plus check out the Utility Room with 80+ gallon Special Water Heater that regenerates instant heat(Energy Efficient), to the water softener & owned purification system, new well/bladder and newer roof. This home is One Of A Kind and has such uniqueness all around. When you arrive at the front door, just Pause for a moment.... Take in the bamboo surrounding the property, the deer walking in the back yard, the sound of the birds in the trees, the quiet & the light breezes in the leaves above. Enjoy the Openness and large room with high ceiling throughout the home. Just getting to this home is incredible coming down paved roads passing breathtaking Horse Retreats & Farms.... Hurry & Schedule your showing today!! This Special Gem will not last long!!!! Come see it today!!
Zillow last checked: 8 hours ago
Listing updated: April 25, 2025 at 11:54am
Listed by:
Elizabeth J Casner 727-599-9129,
Tropic Shores Realty LLC
Bought with:
NON MEMBER
NON MEMBER
Source: HCMLS,MLS#: 2252327
Facts & features
Interior
Bedrooms & bathrooms
- Bedrooms: 3
- Bathrooms: 2
- Full bathrooms: 2
Primary bedroom
- Area: 156
- Dimensions: 13x12
Bedroom 2
- Area: 132
- Dimensions: 12x11
Bedroom 3
- Area: 132
- Dimensions: 12x11
Primary bathroom
- Area: 54
- Dimensions: 9x6
Dining room
- Area: 320
- Dimensions: 20x16
Family room
- Area: 238
- Dimensions: 17x14
Florida room
- Area: 98
- Dimensions: 14x7
Kitchen
- Area: 238
- Dimensions: 17x14
Laundry
- Area: 63
- Dimensions: 9x7
Living room
- Area: 238
- Dimensions: 17x14
Workshop
- Area: 690
- Dimensions: 30x23
Workshop
- Area: 170
- Dimensions: 17x10
Heating
- Central
Cooling
- Central Air
Appliances
- Included: Dishwasher, Dryer, Electric Cooktop, Electric Oven, ENERGY STAR Qualified Water Heater, Microwave, Refrigerator, Washer, Water Softener Owned, Other
- Laundry: Electric Dryer Hookup, In Unit, Washer Hookup
Features
- Breakfast Nook, Butler Pantry, Ceiling Fan(s), Eat-in Kitchen, Open Floorplan, Pantry, Master Downstairs, Walk-In Closet(s)
- Flooring: Tile
- Has fireplace: No
Interior area
- Total structure area: 1,796
- Total interior livable area: 1,796 sqft
Property
Parking
- Total spaces: 3
- Parking features: Detached
- Garage spaces: 3
Features
- Levels: One
- Stories: 1
- Patio & porch: Covered, Deck, Front Porch, Glass Enclosed, Patio, Rear Porch, Screened
- Exterior features: Courtyard, Other
- Has view: Yes
- View description: Creek/Stream
- Has water view: Yes
- Water view: Creek/Stream
Lot
- Size: 1.70 Acres
- Features: Cul-De-Sac, Dead End Street, Many Trees, Wooded
Details
- Additional structures: Barn(s), Workshop
- Parcel number: R18 123 20 1272 0000 0240
- Zoning: AR
- Zoning description: Agricultural
- Special conditions: Standard
- Horse amenities: Barn
Construction
Type & style
- Home type: SingleFamily
- Architectural style: Ranch
- Property subtype: Single Family Residence
Materials
- Block, Brick
- Roof: Shingle
Condition
- New construction: No
- Year built: 1980
Utilities & green energy
- Sewer: Septic Tank
- Water: Well
- Utilities for property: Cable Connected, Electricity Connected, Water Connected
Green energy
- Energy efficient items: Insulation, Water Heater
Community & neighborhood
Security
- Security features: Security Lights
Location
- Region: Brooksville
- Subdivision: Tamber Unit 1
Other
Other facts
- Listing terms: Cash,Conventional,FHA,VA Loan
- Road surface type: Concrete
Price history
| Date | Event | Price |
|---|---|---|
| 4/25/2025 | Sold | $380,000-4.8%$212/sqft |
Source: | ||
| 3/24/2025 | Pending sale | $399,000$222/sqft |
Source: | ||
| 3/20/2025 | Listed for sale | $399,000-11.3%$222/sqft |
Source: | ||
| 1/10/2025 | Listing removed | -- |
Source: Owner Report a problem | ||
| 10/12/2024 | Listed for sale | $449,800$250/sqft |
Source: Owner Report a problem | ||
Public tax history
| Year | Property taxes | Tax assessment |
|---|---|---|
| 2024 | $784 +8.2% | $80,368 +3% |
| 2023 | $725 +7.8% | $78,027 +3% |
| 2022 | $672 +0.3% | $75,754 +3% |
Find assessor info on the county website
Neighborhood: 34602
Nearby schools
GreatSchools rating
- 3/10Eastside Elementary SchoolGrades: PK-5Distance: 3.9 mi
- 2/10Hernando High SchoolGrades: PK,6-12Distance: 5.2 mi
- 5/10D. S. Parrott Middle SchoolGrades: 6-8Distance: 7.8 mi
Schools provided by the listing agent
- Elementary: Eastside
- Middle: Fox Chapel
- High: Hernando
Source: HCMLS. This data may not be complete. We recommend contacting the local school district to confirm school assignments for this home.
Get pre-qualified for a loan
At Zillow Home Loans, we can pre-qualify you in as little as 5 minutes with no impact to your credit score.An equal housing lender. NMLS #10287.

